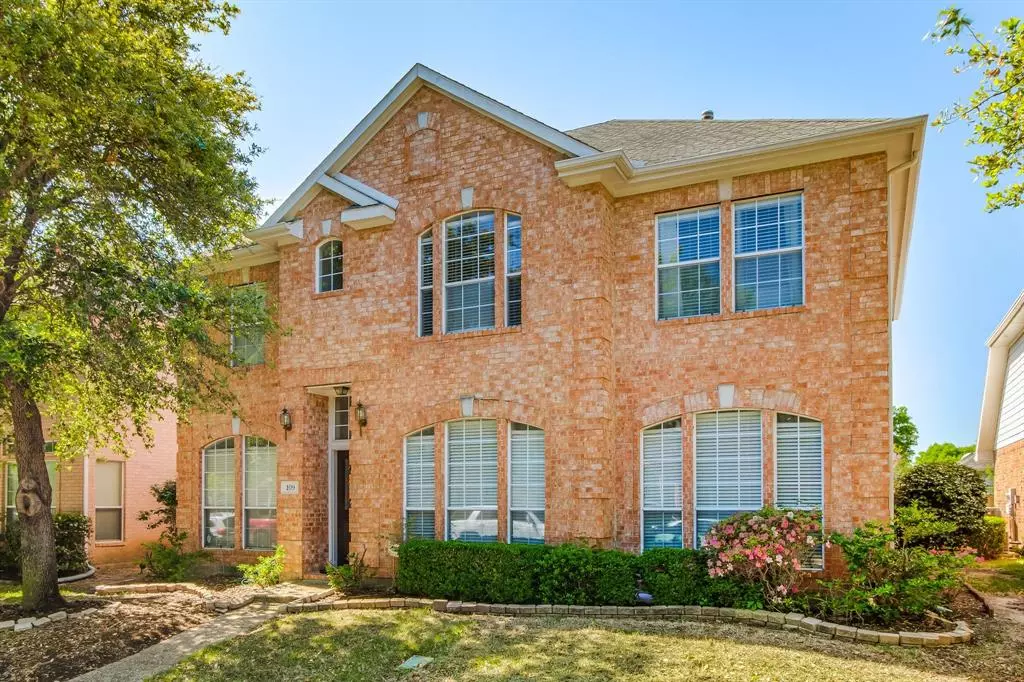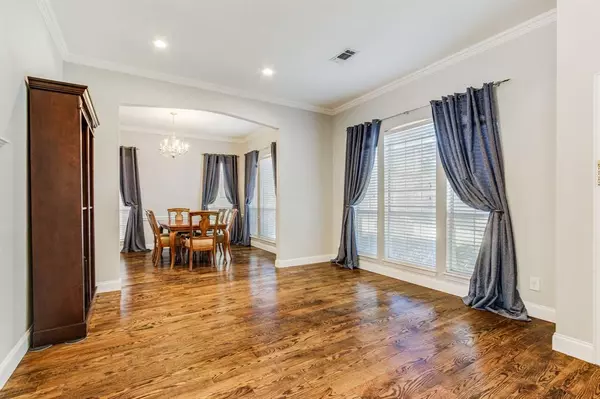$499,500
For more information regarding the value of a property, please contact us for a free consultation.
109 Heatherstone Drive Irving, TX 75063
3 Beds
3 Baths
2,568 SqFt
Key Details
Property Type Single Family Home
Sub Type Single Family Residence
Listing Status Sold
Purchase Type For Sale
Square Footage 2,568 sqft
Price per Sqft $194
Subdivision Lakeside Village Ph 02
MLS Listing ID 20581949
Sold Date 10/25/24
Style Traditional
Bedrooms 3
Full Baths 2
Half Baths 1
HOA Fees $112/ann
HOA Y/N Mandatory
Year Built 1996
Annual Tax Amount $12,222
Lot Size 5,009 Sqft
Acres 0.115
Property Description
Great opportunity in Lakeside Village! A bright and open plan with 3 bedrooms plus study, formal dining, 2 living areas, game room and swimming pool! Beautiful hardwood flooring throughout lower level. A sleek and modern kitchen includes updated full height cabinetry, stainless steel appliances, stylish farmers sink and 5 burner gas range. Ideally located near schools, parks, jogging trails, fishing ponds and Cimarron Aquatic Center, with easy access to freeways, shopping and restaurants.
Location
State TX
County Dallas
Direction From Valley Ranch Parkway East, turn east on Heatherstone. Home is on right, facing north.
Rooms
Dining Room 2
Interior
Interior Features Granite Counters, High Speed Internet Available, Kitchen Island, Open Floorplan, Pantry
Heating Central
Cooling Central Air
Flooring Carpet, Ceramic Tile
Fireplaces Number 1
Fireplaces Type Gas Starter
Appliance Built-in Gas Range, Dishwasher, Disposal, Microwave
Heat Source Central
Laundry Utility Room, Full Size W/D Area
Exterior
Garage Spaces 2.0
Pool Gunite, In Ground
Utilities Available Alley, Cable Available, City Sewer, City Water, Individual Gas Meter, Individual Water Meter
Roof Type Composition
Total Parking Spaces 2
Garage Yes
Private Pool 1
Building
Story Two
Foundation Slab
Level or Stories Two
Schools
Elementary Schools Landry
Middle Schools Bush
High Schools Ranchview
School District Carrollton-Farmers Branch Isd
Others
Ownership Ottley
Financing Conventional
Read Less
Want to know what your home might be worth? Contact us for a FREE valuation!

Our team is ready to help you sell your home for the highest possible price ASAP

©2024 North Texas Real Estate Information Systems.
Bought with Shawn Zahid • Ultima Real Estate

GET MORE INFORMATION





