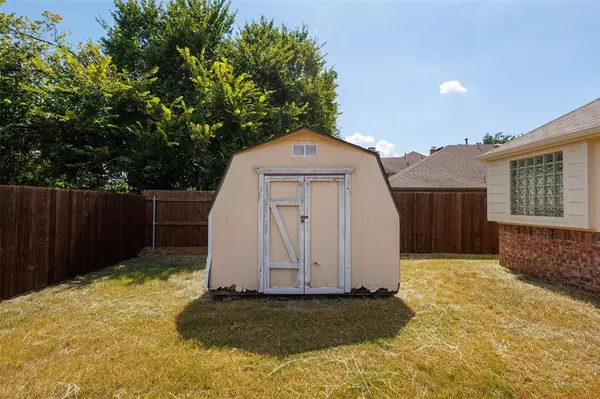$365,000
For more information regarding the value of a property, please contact us for a free consultation.
5012 White Oak Drive Grand Prairie, TX 75052
4 Beds
2 Baths
2,180 SqFt
Key Details
Property Type Single Family Home
Sub Type Single Family Residence
Listing Status Sold
Purchase Type For Sale
Square Footage 2,180 sqft
Price per Sqft $167
Subdivision Garden Oaks Add
MLS Listing ID 20733886
Sold Date 10/18/24
Style Traditional
Bedrooms 4
Full Baths 2
HOA Y/N None
Year Built 1994
Annual Tax Amount $7,148
Lot Size 6,098 Sqft
Acres 0.14
Property Description
Charming Single Detached Home with Modern Amenities
Welcome to your new home! This beautiful single detached house features 4 spacious bedrooms and 2 well-appointed bathrooms, perfect for families of all sizes. The split bedroom plan ensures privacy and convenience, with hard surface flooring in high traffic areas for easy maintenance.
The master suite is a true retreat, boasting a spacious layout with a lovely bay window that floods the room with natural light. The en-suite bathroom offers a relaxing garden tub and a separate shower, providing a spa-like experience at home. The kitchen has natural light via a sky light. Plenty of counter space and perfect for entertaining family and versitile. Electric cooktop is plumbed for gas.
Conveniently located near stores and major highways, this home offers easy access to shopping, dining, and commuting. Don’t miss the opportunity to make this wonderful property your own!
Location
State TX
County Tarrant
Direction I20 exit Campwisdom. go east to Lynn Rd. Go North to White oak.
Rooms
Dining Room 2
Interior
Interior Features Built-in Features, Cable TV Available, Decorative Lighting, Granite Counters, High Speed Internet Available, Kitchen Island, Walk-In Closet(s), Wet Bar
Heating Natural Gas
Cooling Central Air
Flooring Carpet, Ceramic Tile, Other
Fireplaces Number 1
Fireplaces Type Gas Starter
Appliance Dishwasher, Disposal, Electric Cooktop, Gas Water Heater, Microwave
Heat Source Natural Gas
Laundry Electric Dryer Hookup, Utility Room, Full Size W/D Area, Washer Hookup
Exterior
Garage Spaces 2.0
Fence Wood
Utilities Available City Sewer, City Water, Electricity Available, Individual Gas Meter
Roof Type Composition
Total Parking Spaces 2
Garage Yes
Building
Lot Description Interior Lot, Subdivision
Story One
Foundation Slab
Level or Stories One
Structure Type Brick,Wood
Schools
Elementary Schools West
High Schools Bowie
School District Arlington Isd
Others
Ownership see tax
Financing Other
Read Less
Want to know what your home might be worth? Contact us for a FREE valuation!

Our team is ready to help you sell your home for the highest possible price ASAP

©2024 North Texas Real Estate Information Systems.
Bought with Cathy Alexander • Benson Property Group, LLC

GET MORE INFORMATION





