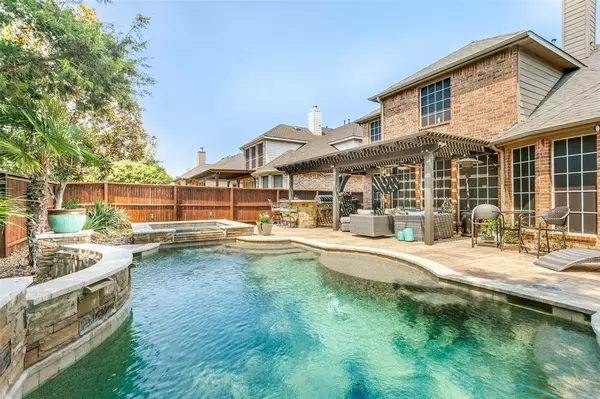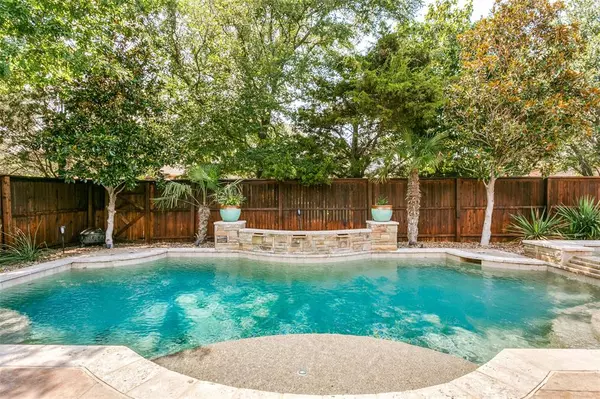$649,000
For more information regarding the value of a property, please contact us for a free consultation.
9040 Mustang Way Argyle, TX 76226
4 Beds
4 Baths
3,378 SqFt
Key Details
Property Type Single Family Home
Sub Type Single Family Residence
Listing Status Sold
Purchase Type For Sale
Square Footage 3,378 sqft
Price per Sqft $192
Subdivision Crescent Add Ph B
MLS Listing ID 20656348
Sold Date 10/28/24
Style Traditional
Bedrooms 4
Full Baths 3
Half Baths 1
HOA Fees $121/mo
HOA Y/N Mandatory
Year Built 2004
Annual Tax Amount $12,328
Lot Size 5,880 Sqft
Acres 0.135
Property Description
Located in a highly sought-after neighborhood, this little piece of TEXAS could be yours if you act soon. Decorated with a “Texas Flair”, you will be proud to own this beautiful home. Nestled on a quiet cul-de-sac with extensive landscaping. A perfect home for entertaining with a backyard paradise that includes a huge hot tub, pool outdoor kitchen & covered patio. Your guests will love the expansive living and dining rooms that boasts surround sound speakers. Your holiday garland will be amazing on your beautiful split staircase that is truly a showstopper. Hosting a dinner party will be a breeze in your open-concept kitchen. The media room, also with surround sound, will keep the entertainment coming. Not to mention the game room! Then after your fabulous party, retreat to your spacious primary suite. The primary bath features double sinks, soaking tub, a separate shower and a walk-in closet. Sellers have recently replaced roof, gutters, solar screens, flooring, guest bath & more.
Location
State TX
County Denton
Direction From FM 407 and Lantana Trail, head north on Lantana Trail for 1.3 miles and turn right onto Golf Club Dr. Head east on Golf Club Drive for 0.4 miles. AT the stop sign and traffic circle, take the 1st exit onto Mustang Way. In 0.2 miles, destination will be on the right. 9040 Mustang Way
Rooms
Dining Room 2
Interior
Interior Features Cable TV Available, Chandelier, Decorative Lighting, Eat-in Kitchen, Flat Screen Wiring, High Speed Internet Available, Kitchen Island, Open Floorplan, Pantry, Walk-In Closet(s)
Heating Central, Fireplace(s), Natural Gas
Cooling Ceiling Fan(s), Central Air, Electric
Flooring Carpet, Ceramic Tile, Luxury Vinyl Plank, Wood
Fireplaces Number 1
Fireplaces Type Gas Starter, Living Room, Stone, Wood Burning
Appliance Dishwasher, Disposal, Electric Oven, Gas Cooktop, Gas Water Heater, Microwave, Plumbed For Gas in Kitchen
Heat Source Central, Fireplace(s), Natural Gas
Exterior
Exterior Feature Built-in Barbecue, Covered Patio/Porch, Gas Grill, Rain Gutters, Lighting, Outdoor Grill, Outdoor Kitchen, Private Yard
Garage Spaces 2.0
Fence Wood
Pool Gunite, Heated, Pool Sweep, Pool/Spa Combo, Water Feature, Waterfall
Utilities Available Cable Available, Co-op Electric, Concrete, Curbs, Electricity Connected, Individual Gas Meter, Individual Water Meter, MUD Sewer, MUD Water, Natural Gas Available, Outside City Limits, Phone Available, Sidewalk, Underground Utilities, Unincorporated, No City Services
Roof Type Composition
Total Parking Spaces 2
Garage Yes
Private Pool 1
Building
Lot Description Landscaped, Sprinkler System, Subdivision, Undivided
Story Two
Foundation Slab
Level or Stories Two
Structure Type Brick,Concrete,Wood
Schools
Elementary Schools Dorothy P Adkins
Middle Schools Tom Harpool
High Schools Guyer
School District Denton Isd
Others
Ownership See Tax
Acceptable Financing Cash, Conventional, FHA, VA Loan
Listing Terms Cash, Conventional, FHA, VA Loan
Financing Conventional
Read Less
Want to know what your home might be worth? Contact us for a FREE valuation!

Our team is ready to help you sell your home for the highest possible price ASAP

©2024 North Texas Real Estate Information Systems.
Bought with Tracy Dye • RE/MAX Cross Country

GET MORE INFORMATION





