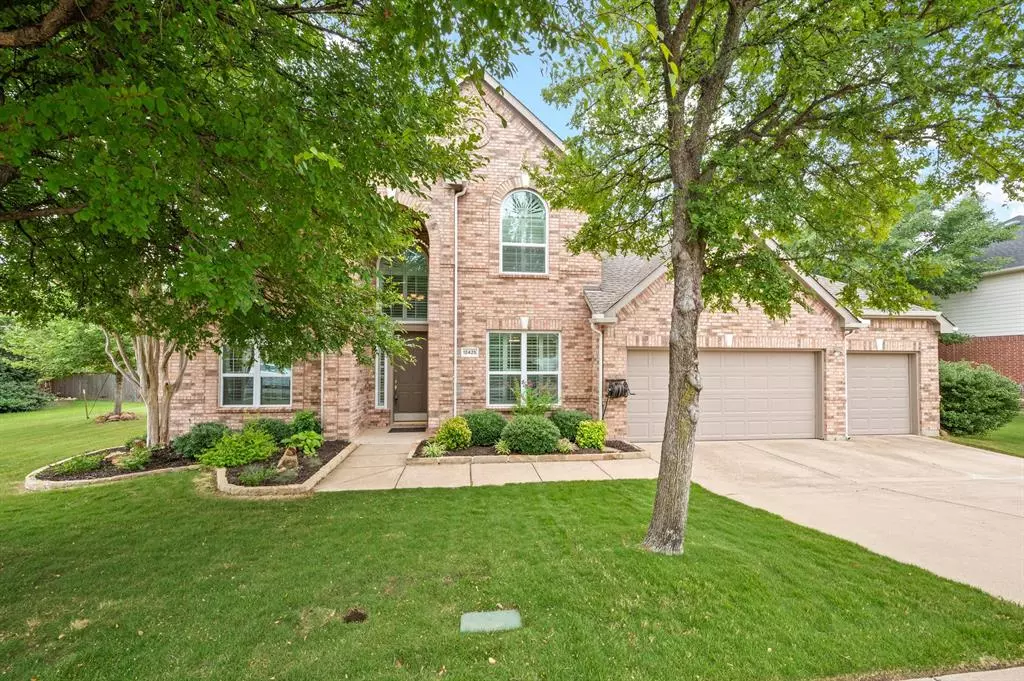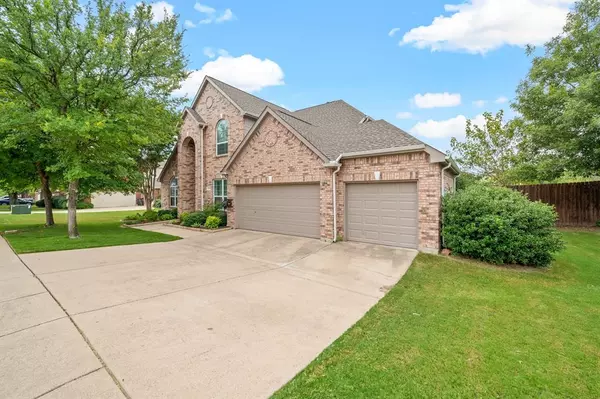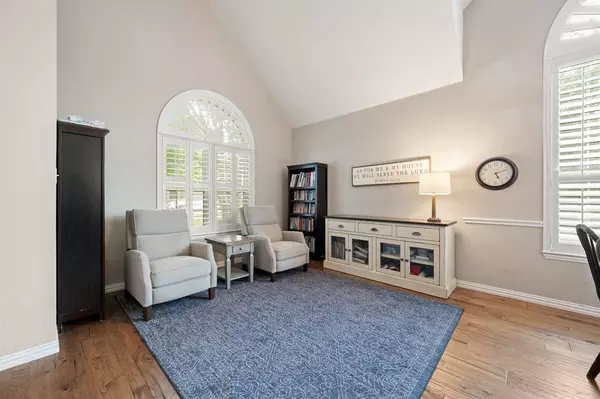$538,000
For more information regarding the value of a property, please contact us for a free consultation.
12425 Shale Drive Fort Worth, TX 76244
4 Beds
3 Baths
3,135 SqFt
Key Details
Property Type Single Family Home
Sub Type Single Family Residence
Listing Status Sold
Purchase Type For Sale
Square Footage 3,135 sqft
Price per Sqft $171
Subdivision Villages Of Woodland Spgs
MLS Listing ID 20719469
Sold Date 10/31/24
Style Traditional
Bedrooms 4
Full Baths 3
HOA Fees $35
HOA Y/N Mandatory
Year Built 2004
Annual Tax Amount $10,551
Lot Size 0.298 Acres
Acres 0.298
Property Description
Open floor plan, enhanced by rich wood flooring, neutral paint tones, decorative lighting, and abundant natural light. Kitchen features white cabinetry, luxurious quartz countertops, charming brick backsplash, stainless steel appliances, gas cooktop. Primary bedroom suite located on the first floor, along a secondary bedroom with full bath. Upstairs includes spacious living space, two large bedrooms with big closets, a full bath with double sinks, and two attic storage areas. Three-car garage with space for storage or workshop. Enjoy energy-efficient windows, fresh landscaping, and a large covered back porch to view the playground space. Residents enjoy amenities including multiple pools, playgrounds, a water slide area, and regular community events. minutes from a wide range of retail, dining, and entertainment options, Alliance Corridor, and business campuses for Fidelity and Charles Schwab.
Location
State TX
County Tarrant
Community Club House, Community Pool, Fishing, Greenbelt, Jogging Path/Bike Path, Park, Playground, Pool, Sidewalks, Tennis Court(S)
Direction GPS
Rooms
Dining Room 2
Interior
Interior Features Built-in Features, Cable TV Available, Cathedral Ceiling(s), Chandelier, Double Vanity, High Speed Internet Available, Open Floorplan, Pantry, Vaulted Ceiling(s), Walk-In Closet(s)
Heating Central, Natural Gas
Cooling Electric
Flooring Carpet, Ceramic Tile, Hardwood
Fireplaces Number 1
Fireplaces Type Brick, Gas, Living Room
Appliance Built-in Gas Range, Dishwasher, Disposal, Electric Oven, Gas Cooktop, Microwave, Plumbed For Gas in Kitchen
Heat Source Central, Natural Gas
Exterior
Exterior Feature Rain Gutters, Playground, Storage
Garage Spaces 3.0
Fence Brick, High Fence, Wood
Community Features Club House, Community Pool, Fishing, Greenbelt, Jogging Path/Bike Path, Park, Playground, Pool, Sidewalks, Tennis Court(s)
Utilities Available Cable Available, City Sewer, City Water, Co-op Electric, Concrete, Curbs, Electricity Connected, Individual Gas Meter, Individual Water Meter, Phone Available, Sidewalk, Underground Utilities
Roof Type Composition,Shingle
Total Parking Spaces 3
Garage Yes
Building
Lot Description Landscaped, Sprinkler System, Subdivision
Story Two
Foundation Slab
Level or Stories Two
Structure Type Brick,Rock/Stone
Schools
Elementary Schools Independence
Middle Schools Trinity Springs
High Schools Timber Creek
School District Keller Isd
Others
Ownership TAx
Acceptable Financing Cash, Conventional, FHA, VA Loan
Listing Terms Cash, Conventional, FHA, VA Loan
Financing Conventional
Read Less
Want to know what your home might be worth? Contact us for a FREE valuation!

Our team is ready to help you sell your home for the highest possible price ASAP

©2024 North Texas Real Estate Information Systems.
Bought with Pat Evans • Keller Williams Realty

GET MORE INFORMATION





