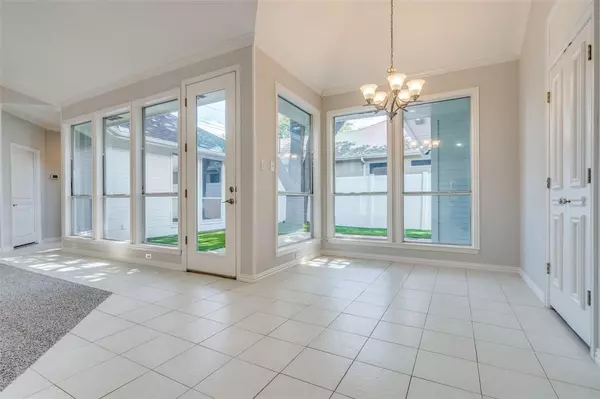$499,900
For more information regarding the value of a property, please contact us for a free consultation.
4023 Briarbend Road Dallas, TX 75287
3 Beds
2 Baths
2,053 SqFt
Key Details
Property Type Single Family Home
Sub Type Single Family Residence
Listing Status Sold
Purchase Type For Sale
Square Footage 2,053 sqft
Price per Sqft $243
Subdivision Highlands Pkwy
MLS Listing ID 20664313
Sold Date 11/01/24
Style Ranch
Bedrooms 3
Full Baths 2
HOA Y/N None
Year Built 1994
Lot Size 5,662 Sqft
Acres 0.13
Lot Dimensions 15x115
Property Description
Incredible opportunity for an updated single family home in this convenient North Dallas location. With a neutral color palette, this residence offers a clean canvas for a range of interior design styles. The open floor plan boasts tall ceilings and an abundance of windows that bathe the home in natural light. This single story floor plan is anchored by an open kitchen-living-dining area that allows for easy communication between the spaces. The primary suite is situated on the north side of the home and enjoys great privacy with spacious dimensions, a large bathroom and walk-in closet. Two additional guest suites are located at the front of the home and share an updated bathroom. Additional highlights include multiple living areas, a seamless flow from room to room, attached two car garage and turfed side yard with beautiful mature tree offering shade and privacy. Easy access to travel arteries for a quick commute anywhere in DFW.
Location
State TX
County Collin
Direction From Tollway, go west on Frankford to Midway. North on Midway to Briarbend. Right on Briarbend and house will be on your left.
Rooms
Dining Room 2
Interior
Interior Features Cable TV Available, Decorative Lighting, Vaulted Ceiling(s)
Heating Central, Natural Gas
Cooling Ceiling Fan(s), Central Air, Electric
Flooring Carpet, Ceramic Tile
Fireplaces Number 1
Fireplaces Type Brick, Gas Logs
Appliance Dishwasher, Electric Cooktop, Electric Oven, Gas Water Heater, Microwave, Refrigerator, Trash Compactor
Heat Source Central, Natural Gas
Exterior
Exterior Feature Rain Gutters
Garage Spaces 2.0
Fence Fenced, Wood
Utilities Available Alley, City Sewer, City Water, Curbs
Roof Type Composition
Total Parking Spaces 2
Garage Yes
Building
Lot Description Interior Lot, Landscaped, Level, Sprinkler System
Story One
Foundation Slab
Level or Stories One
Structure Type Stucco
Schools
Elementary Schools Mitchell
Middle Schools Frankford
High Schools Shepton
School District Plano Isd
Others
Restrictions No Pets,No Smoking,No Sublease,No Waterbeds,Pet Restrictions
Ownership see agent.
Acceptable Financing Cash, Conventional
Listing Terms Cash, Conventional
Financing Conventional
Read Less
Want to know what your home might be worth? Contact us for a FREE valuation!

Our team is ready to help you sell your home for the highest possible price ASAP

©2024 North Texas Real Estate Information Systems.
Bought with Ben Howard • Keller Williams Realty-FM

GET MORE INFORMATION





