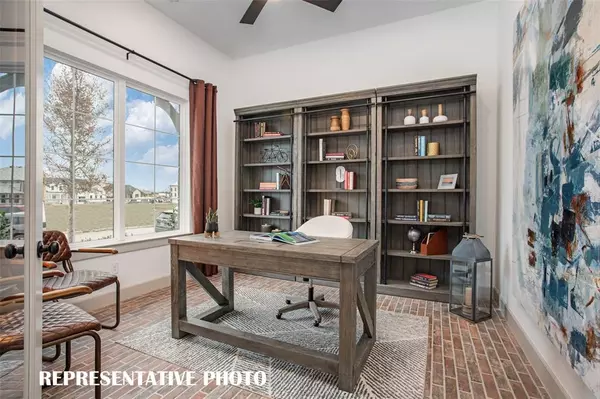$665,950
For more information regarding the value of a property, please contact us for a free consultation.
1301 Parkside Place Celina, TX 75009
4 Beds
5 Baths
3,417 SqFt
Key Details
Property Type Single Family Home
Sub Type Single Family Residence
Listing Status Sold
Purchase Type For Sale
Square Footage 3,417 sqft
Price per Sqft $194
Subdivision Celina Hills
MLS Listing ID 20673852
Sold Date 11/04/24
Style Traditional
Bedrooms 4
Full Baths 4
Half Baths 1
HOA Fees $65/ann
HOA Y/N Mandatory
Year Built 2023
Lot Size 7,013 Sqft
Acres 0.161
Property Description
NORMANDY HOMES VERSAILLES III floor plan. Step into luxury in this north-facing home with a grand two-story family room and an open game room. The gourmet kitchen, featuring upgraded countertops and stainless-steel appliances, is a culinary delight with a 5-burner gas cooktop, microwave, dishwasher, and oven. This home offers four bedrooms and four-and-a-half baths which includes two bedrooms downstairs and a study. Upstairs, you have two bedrooms and bathrooms, a game room, and a media room for the perfect combination of entertainment and relaxation. This property seamlessly blends elegance and functionality and is a must-see! MOVE IN READY NOW!
Location
State TX
County Collin
Community Community Pool, Park, Playground, Sidewalks
Direction From the intersection of Preston Rd & US-380, head north on Preston Rd. In approximately 5 miles, turn right onto Punk Carter Pkwy. At the traffic circle, stay to the right on Punk Carter Pkwy. Turn left on Borderland Ln, model home will be ahead on the right at 1211 Yellow Pine Rd.
Rooms
Dining Room 1
Interior
Interior Features Cable TV Available, Decorative Lighting, High Speed Internet Available, Kitchen Island, Open Floorplan, Pantry, Smart Home System, Walk-In Closet(s)
Heating Central, Natural Gas
Cooling Central Air
Flooring Carpet, Ceramic Tile, Luxury Vinyl Plank
Appliance Dishwasher, Disposal, Electric Oven, Gas Cooktop, Microwave, Plumbed For Gas in Kitchen, Vented Exhaust Fan
Heat Source Central, Natural Gas
Laundry Electric Dryer Hookup, Utility Room, Full Size W/D Area, Washer Hookup
Exterior
Exterior Feature Covered Patio/Porch, Rain Gutters, Lighting
Garage Spaces 3.0
Fence Back Yard, Wood
Community Features Community Pool, Park, Playground, Sidewalks
Utilities Available Cable Available, City Sewer, City Water, Community Mailbox, Concrete, Curbs, Electricity Available, Individual Gas Meter, Individual Water Meter, Sidewalk, Underground Utilities
Roof Type Composition
Total Parking Spaces 3
Garage Yes
Building
Lot Description Few Trees, Interior Lot, Landscaped, Lrg. Backyard Grass, Sprinkler System, Subdivision
Story Two
Foundation Slab
Level or Stories Two
Structure Type Brick,Wood
Schools
Elementary Schools O'Dell
Middle Schools Jerry & Linda Moore
High Schools Celina
School District Celina Isd
Others
Ownership Normandy Homes
Acceptable Financing Cash, Conventional, FHA, VA Loan
Listing Terms Cash, Conventional, FHA, VA Loan
Financing Conventional
Read Less
Want to know what your home might be worth? Contact us for a FREE valuation!

Our team is ready to help you sell your home for the highest possible price ASAP

©2024 North Texas Real Estate Information Systems.
Bought with Anand Raghavendran • Beam Real Estate, LLC

GET MORE INFORMATION





