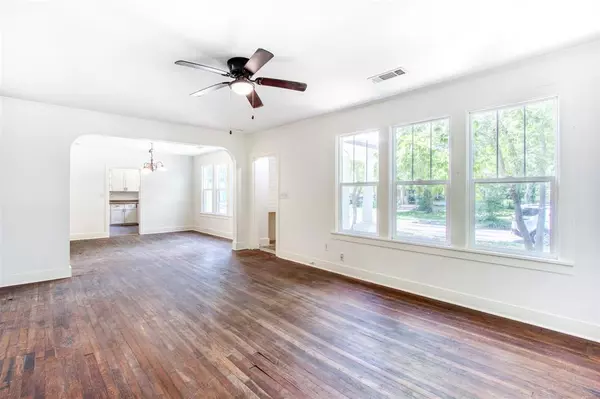$175,000
For more information regarding the value of a property, please contact us for a free consultation.
819 W 10th Street Bonham, TX 75418
5 Beds
2 Baths
2,774 SqFt
Key Details
Property Type Single Family Home
Sub Type Single Family Residence
Listing Status Sold
Purchase Type For Sale
Square Footage 2,774 sqft
Price per Sqft $63
Subdivision Williams Add
MLS Listing ID 20661212
Sold Date 11/05/24
Bedrooms 5
Full Baths 2
HOA Y/N None
Year Built 1940
Annual Tax Amount $3,918
Lot Size 0.430 Acres
Acres 0.43
Property Description
Discover the opportunity to personalize a large home on a nearly half acre lot in downtown Bonham. The downstairs features formal living and dining rooms, a spacious family room, and a kitchen with an eat-in area. The primary suite is generous, offering French doors to the patio, a large ensuite bath, and a walk-in closet. Two secondary bedrooms and another full bath are also located downstairs. Up the charming staircase, you'll find two additional bedrooms. Enjoy the outdoors on the covered wood deck, which overlooks a sprawling backyard adorned with several shade-providing trees. Listing agent is owner.
Location
State TX
County Fannin
Direction Located on W 10th St in Bonham
Rooms
Dining Room 2
Interior
Interior Features Decorative Lighting, Eat-in Kitchen, Walk-In Closet(s)
Flooring Hardwood, Luxury Vinyl Plank
Fireplaces Number 1
Fireplaces Type Wood Burning
Appliance Dishwasher, Electric Range, Refrigerator
Exterior
Garage Spaces 2.0
Utilities Available City Sewer, City Water
Total Parking Spaces 2
Garage Yes
Building
Story Two
Level or Stories Two
Schools
Elementary Schools Finleyoate
High Schools Bonham
School District Bonham Isd
Others
Ownership see agent
Financing Conventional
Read Less
Want to know what your home might be worth? Contact us for a FREE valuation!

Our team is ready to help you sell your home for the highest possible price ASAP

©2024 North Texas Real Estate Information Systems.
Bought with Angie Hackett • RE/MAX Signature Properties

GET MORE INFORMATION





