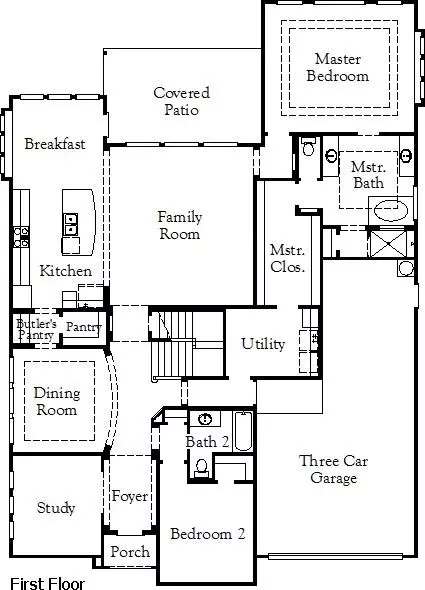$696,990
For more information regarding the value of a property, please contact us for a free consultation.
3211 Connerton Drive Mansfield, TX 76063
5 Beds
4 Baths
3,908 SqFt
Key Details
Property Type Single Family Home
Sub Type Single Family Residence
Listing Status Sold
Purchase Type For Sale
Square Footage 3,908 sqft
Price per Sqft $178
Subdivision South Pointe
MLS Listing ID 20588719
Sold Date 11/05/24
Style Traditional
Bedrooms 5
Full Baths 4
HOA Fees $58/ann
HOA Y/N Mandatory
Year Built 2023
Lot Size 10,280 Sqft
Acres 0.236
Lot Dimensions 84x122
Property Description
MLS# 20588719 - Built by Coventry Homes - CONST. COMPLETED Nov 05, 2024 ~ Welcome to a captivating home where elegance meets functionality! This spacious five-bedroom home boasts an array of desirable features, including a dedicated game room, media room, formal dining room, and study. Infused with an abundance of natural light, the interiors exude warmth, creating an inviting atmosphere throughout. The well appointed study offers a peaceful retreat for work leisure, while the formal dining rooms sets the stage for sophisticated gatherings with family and friends. With a three-car garage providing ample space for vehicles and storage, convenience is seamlessly woven into everyday life. Whether you're unwinding in the game room, enjoying move nights in the media room, or indulging in culinary delights in the formal dining room, this home offers a perfect blend of luxury and comfort for modern living!!
Location
State TX
County Ellis
Community Club House, Community Pool, Jogging Path/Bike Path, Lake, Park, Playground, Other
Direction From Fort Worth: Off I-20 to Hwy 287 South and continue south. Exit Lone Star Road; LEFT onto Lone Star Road. Turn LEFT onto Matlock. LEFT onto Carrington Drive to the model home 3202 Carrington Drive, Mansfield, TX 76063.
Rooms
Dining Room 2
Interior
Interior Features Kitchen Island, Open Floorplan, Pantry, Walk-In Closet(s)
Heating Electric, ENERGY STAR Qualified Equipment, Natural Gas
Cooling Ceiling Fan(s), Central Air, Electric, ENERGY STAR Qualified Equipment
Flooring Carpet, Luxury Vinyl Plank, Tile
Fireplaces Number 1
Fireplaces Type Family Room
Appliance Dishwasher, Disposal, Gas Cooktop, Microwave, Convection Oven, Tankless Water Heater
Heat Source Electric, ENERGY STAR Qualified Equipment, Natural Gas
Laundry Electric Dryer Hookup, Utility Room, Full Size W/D Area, Washer Hookup
Exterior
Exterior Feature Covered Patio/Porch, Rain Gutters, Lighting
Garage Spaces 3.0
Fence Fenced, Full, Wood
Community Features Club House, Community Pool, Jogging Path/Bike Path, Lake, Park, Playground, Other
Utilities Available City Sewer, City Water
Roof Type Composition
Total Parking Spaces 3
Garage Yes
Building
Story Two
Foundation Slab
Level or Stories Two
Structure Type Brick,Siding
Schools
Elementary Schools Vitovsky
Middle Schools Frank Seale
High Schools Midlothian
School District Midlothian Isd
Others
Ownership Coventry Homes
Financing Conventional
Read Less
Want to know what your home might be worth? Contact us for a FREE valuation!

Our team is ready to help you sell your home for the highest possible price ASAP

©2024 North Texas Real Estate Information Systems.
Bought with Alisa Obahor • eXp Realty LLC

GET MORE INFORMATION





