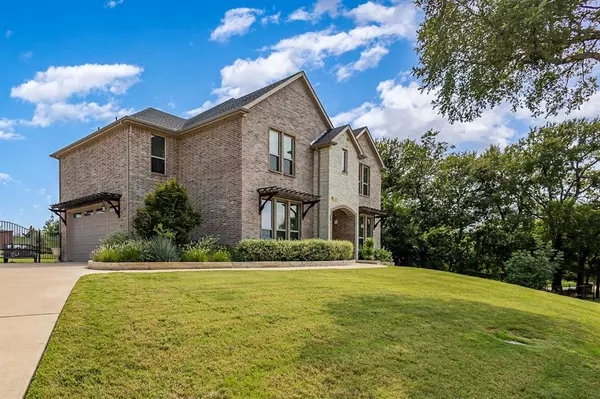$595,000
For more information regarding the value of a property, please contact us for a free consultation.
452 Stone Canyon Drive Sunnyvale, TX 75182
4 Beds
4 Baths
3,076 SqFt
Key Details
Property Type Single Family Home
Sub Type Single Family Residence
Listing Status Sold
Purchase Type For Sale
Square Footage 3,076 sqft
Price per Sqft $193
Subdivision Stone Canyon East
MLS Listing ID 20696094
Sold Date 11/04/24
Style Traditional
Bedrooms 4
Full Baths 3
Half Baths 1
HOA Fees $80/qua
HOA Y/N Mandatory
Year Built 2017
Annual Tax Amount $12,491
Lot Size 0.349 Acres
Acres 0.349
Lot Dimensions irregular
Property Description
Discover tranquility in Stone Canyon East, a gated community. Set on a hill, steps from the pool, nature trail, cand pond, you'll find double entry doors opening to a custom home plush with moldings, casings, and high-end finishes. The family room showcases a stone fireplace highlighted by recessed lighting, tall ceilings, and abundant natural light. A welcoming dining area opens to a gourmet kitchen featuring quartz countertops, an island with pendant lights, a coffee bar, custom cabinetry, and a spacious walk-in pantry. A private home office offers the ideal workspace with built-ins, French doors, and storage. The owner's suite impresses with a stone fireplace and an ensuite featuring split vanities, a walk-in closet, and a step-in shower with barn-style glass doors. Every bedroom is spacious with ensuite access to a bath. Outside, unwind on the covered patio and enjoy the views of the wooded outdoor space. Wrapped in nature's beauty, this home offers unmatched comfort & relaxation.
Location
State TX
County Dallas
Community Club House, Community Pool, Fishing, Gated, Jogging Path/Bike Path, Lake, Pool
Direction From I-80, go South on S Collins, Left on Stone Canyon.
Rooms
Dining Room 1
Interior
Interior Features Built-in Features, Cable TV Available, Chandelier, Decorative Lighting, Flat Screen Wiring, High Speed Internet Available, Kitchen Island, Natural Woodwork, Open Floorplan, Pantry, Smart Home System, Walk-In Closet(s)
Heating Central, Electric
Cooling Ceiling Fan(s), Central Air
Flooring Carpet, Luxury Vinyl Plank
Fireplaces Number 2
Fireplaces Type Decorative, Electric, Family Room, Living Room, Master Bedroom, Stone
Appliance Dishwasher, Disposal, Electric Range, Microwave
Heat Source Central, Electric
Laundry Electric Dryer Hookup, Utility Room, Full Size W/D Area, Washer Hookup
Exterior
Exterior Feature Covered Patio/Porch, Rain Gutters, Lighting, RV/Boat Parking
Garage Spaces 2.0
Fence Back Yard, Gate, Wood, Wrought Iron
Community Features Club House, Community Pool, Fishing, Gated, Jogging Path/Bike Path, Lake, Pool
Utilities Available Cable Available, City Sewer, City Water, Sidewalk, Underground Utilities
Roof Type Composition
Total Parking Spaces 2
Garage Yes
Building
Lot Description Adjacent to Greenbelt, Greenbelt, Interior Lot, Landscaped, Lrg. Backyard Grass, Many Trees, Sprinkler System, Subdivision
Story Two
Foundation Slab
Level or Stories Two
Structure Type Brick,Stone Veneer,Wood
Schools
Elementary Schools Sunnyvale
Middle Schools Sunnyvale
High Schools Sunnyvale
School District Sunnyvale Isd
Others
Restrictions Deed,Development
Ownership See docs in Transaction Desk
Acceptable Financing Cash, Conventional, FHA, VA Loan
Listing Terms Cash, Conventional, FHA, VA Loan
Financing VA
Read Less
Want to know what your home might be worth? Contact us for a FREE valuation!

Our team is ready to help you sell your home for the highest possible price ASAP

©2024 North Texas Real Estate Information Systems.
Bought with Michael Seeto • Seeto Realty

GET MORE INFORMATION





