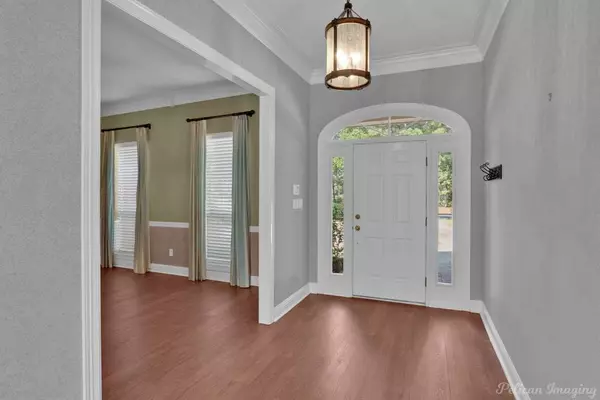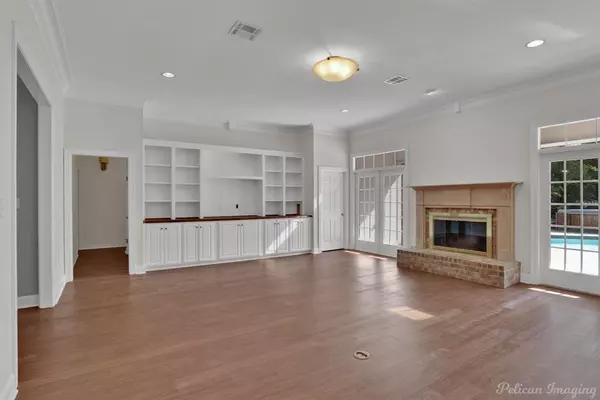$699,000
For more information regarding the value of a property, please contact us for a free consultation.
9943 Wildoak Drive Shreveport, LA 71106
4 Beds
4 Baths
3,481 SqFt
Key Details
Property Type Single Family Home
Sub Type Single Family Residence
Listing Status Sold
Purchase Type For Sale
Square Footage 3,481 sqft
Price per Sqft $200
Subdivision Wildoak
MLS Listing ID 20745090
Sold Date 11/14/24
Bedrooms 4
Full Baths 3
Half Baths 1
HOA Y/N None
Year Built 1994
Lot Size 3.600 Acres
Acres 3.6
Property Description
Welcome to your dream oasis! This beautifully appointed 4 bedroom, 3.5 bath home is nestled on a sprawling 3.6 acres, offering both privacy and space for outdoor activities. As you enter, you’re greeted by an inviting foyer that leads into the formal dining room and the living area. The spacious eat-in kitchen features stainless steel appliances and a large island. The master suite is a true retreat, complete with a luxurious en-suite bathroom featuring a soaking tub and a separate shower. Three additional well-sized bedrooms provide plenty of space for family or guests, with two more full baths and a convenient half bath throughout the home. Step outside to your private backyard paradise with a screened patio where a pool awaits. With plenty of parking and storage options such as a pavilion, a 30x50 shop for RV storage, and a fire pit area, this home is a rare find that combines comfort, luxury, and outdoor living. Don’t miss the opportunity to make this incredible property your own!
Location
State LA
County Caddo
Direction Google Maps
Rooms
Dining Room 1
Interior
Interior Features Chandelier, Decorative Lighting, Double Vanity, Eat-in Kitchen, High Speed Internet Available, Kitchen Island, Open Floorplan, Pantry, Walk-In Closet(s)
Heating Central, Humidity Control, Natural Gas
Cooling Central Air, Electric, Humidity Control
Flooring Carpet, Ceramic Tile, Hardwood
Fireplaces Number 1
Fireplaces Type Gas, Wood Burning
Equipment Generator
Appliance Dishwasher, Disposal, Microwave
Heat Source Central, Humidity Control, Natural Gas
Laundry Utility Room, Full Size W/D Area
Exterior
Exterior Feature Covered Courtyard, Covered Patio/Porch, Fire Pit, Lighting, Outdoor Living Center
Garage Spaces 3.0
Pool In Ground, Outdoor Pool, Separate Spa/Hot Tub
Utilities Available Outside City Limits, Well
Roof Type Shingle
Total Parking Spaces 2
Garage Yes
Private Pool 1
Building
Lot Description Acreage
Story One
Foundation Combination, Slab
Level or Stories One
Structure Type Brick
Schools
School District Caddo Psb
Others
Ownership Seller
Financing Cash
Read Less
Want to know what your home might be worth? Contact us for a FREE valuation!

Our team is ready to help you sell your home for the highest possible price ASAP

©2024 North Texas Real Estate Information Systems.
Bought with Lisa Hargrove • Coldwell Banker Apex, REALTORS

GET MORE INFORMATION





