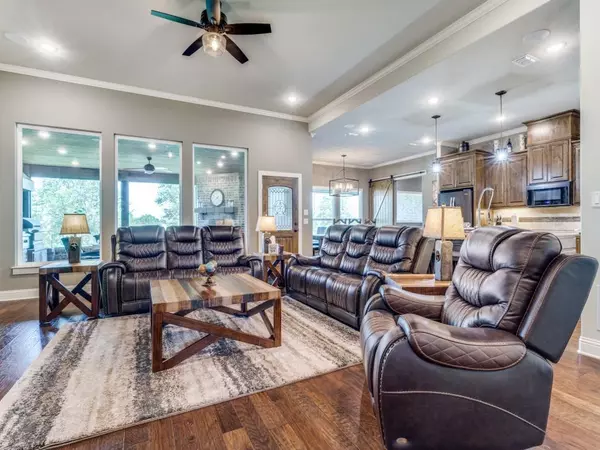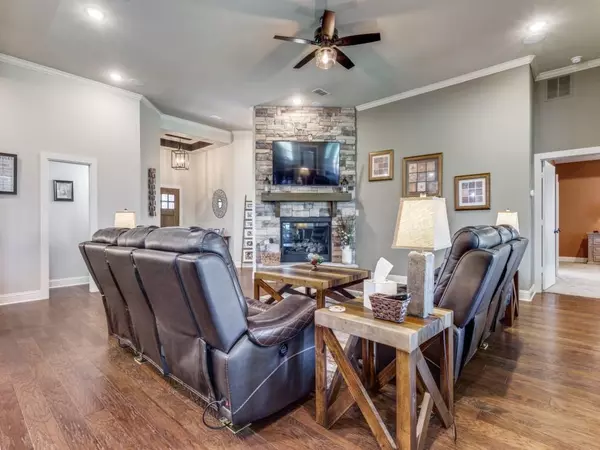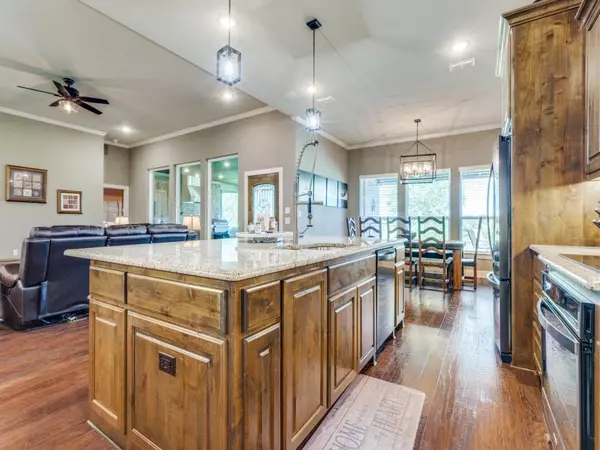$879,500
For more information regarding the value of a property, please contact us for a free consultation.
56 Turtle Point Lane Gordonville, TX 76245
3 Beds
5 Baths
3,388 SqFt
Key Details
Property Type Single Family Home
Sub Type Single Family Residence
Listing Status Sold
Purchase Type For Sale
Square Footage 3,388 sqft
Price per Sqft $259
Subdivision Pronghorn Add
MLS Listing ID 20675661
Sold Date 11/15/24
Style Traditional
Bedrooms 3
Full Baths 3
Half Baths 2
HOA Fees $57
HOA Y/N Mandatory
Year Built 2018
Annual Tax Amount $9,526
Lot Size 0.570 Acres
Acres 0.57
Property Description
If you WANT it……….this home HAS it, on one level sitting on a half acre cul-de-sac lot, backing to private acreage, offering you that much desired elbow room located in Rock Creek Resort, a Lake Texoma community. Sellers thought of everything! A full list of amenities can be found in supplements in MLS. The home boasts a large open floor plan with a surplus of engineered hardwood. Study behind French doors with built-in shelving and cabinetry. All bedrooms have ensuites. There are two powder baths to support the main living and the game-media living. A full bar in the game space with full refrigerator, wine refrigerator, ice machine and microwave. Incredible screened in outdoor living with full kitchen. Open outdoor living with built-in fire pit and hot tub. Rock Creek resort amenities include: Gated 24 hour security, 18 hole Jack Nicklaus design golf course, fitness center, restaurant & pro-shop, tennis-pickleball-basketball court, marina, ship store and Cross Timbers hiking trail.
Location
State TX
County Grayson
Community Boat Ramp, Club House, Community Pool, Fitness Center, Gated, Golf, Guarded Entrance, Restaurant, Tennis Court(S)
Direction From Hwy 82, Go north on Hwy, West on 901, Right on Rock Creek Blvd(not Rock Creek Rd.), Information center is on the left, Stop at guard gate, Left on Pronghorn, Right on Turtle Point.
Rooms
Dining Room 1
Interior
Interior Features Double Vanity, Flat Screen Wiring, Granite Counters, High Speed Internet Available, Kitchen Island, Pantry, Sound System Wiring, Walk-In Closet(s), Wet Bar
Heating Central, Fireplace(s)
Cooling Ceiling Fan(s), Central Air, Electric
Flooring Carpet, Ceramic Tile, Wood
Fireplaces Number 2
Fireplaces Type Family Room, Fire Pit, Gas Logs, Great Room, Propane, Wood Burning
Equipment Generator
Appliance Dishwasher, Disposal, Electric Cooktop, Electric Oven, Gas Cooktop, Gas Water Heater, Ice Maker, Microwave, Tankless Water Heater, Vented Exhaust Fan
Heat Source Central, Fireplace(s)
Laundry Electric Dryer Hookup, Utility Room, Full Size W/D Area, Washer Hookup
Exterior
Exterior Feature Attached Grill, Covered Patio/Porch, Electric Grill, Fire Pit, Rain Gutters, Outdoor Kitchen, Outdoor Living Center, Storm Cellar
Garage Spaces 3.0
Community Features Boat Ramp, Club House, Community Pool, Fitness Center, Gated, Golf, Guarded Entrance, Restaurant, Tennis Court(s)
Utilities Available Asphalt, Community Mailbox, Electricity Available, Individual Water Meter, Phone Available, Private Sewer, Private Water, Propane
Roof Type Composition
Total Parking Spaces 3
Garage Yes
Building
Lot Description Irregular Lot, Landscaped, Sprinkler System, Subdivision
Story One
Foundation Slab
Level or Stories One
Structure Type Brick,Rock/Stone
Schools
Elementary Schools Whitesboro
Middle Schools Whitesboro
High Schools Whitesboro
School District Whitesboro Isd
Others
Ownership See agent
Financing Cash
Read Less
Want to know what your home might be worth? Contact us for a FREE valuation!

Our team is ready to help you sell your home for the highest possible price ASAP

©2024 North Texas Real Estate Information Systems.
Bought with Cameron Ruschhaupt • Agency Dallas Park Cities, LLC

GET MORE INFORMATION





