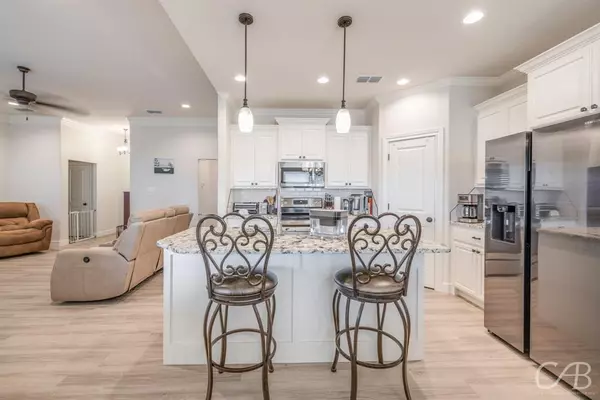$281,000
For more information regarding the value of a property, please contact us for a free consultation.
7001 Forrest Meadows Drive Abilene, TX 79606
3 Beds
2 Baths
1,552 SqFt
Key Details
Property Type Single Family Home
Sub Type Single Family Residence
Listing Status Sold
Purchase Type For Sale
Square Footage 1,552 sqft
Price per Sqft $181
Subdivision Forrest Meadows Add
MLS Listing ID 20741692
Sold Date 11/15/24
Style Traditional
Bedrooms 3
Full Baths 2
HOA Y/N Mandatory
Year Built 2021
Annual Tax Amount $5,606
Lot Size 7,405 Sqft
Acres 0.17
Property Description
Check out this one-owner home in the Forest Meadows Subdivision! This Lantrip Custom Home features an open-concept split bedroom floor plan. The kitchen has custom soft-close cabinets, granite counters, and a breakfast bar. Crown molding and vinyl flooring are featured throughout the common areas of the home. The primary suite boasts a soaking tub, a separate walk-in shower, and a large closet. The backyard has a large covered patio and TV hookups making it the perfect place to entertain or watch the big game! 220 outlet for a future hot tub! 4.25 VA assumable loan.
Location
State TX
County Taylor
Direction From 83-84 exit Antilley Rd. Turn left onto Champions Dr. Turn left onto Phoenix Dr. Turn left onto Forrest Hill Rd. Forrest Hill becomes Forrest Meadows Dr. House is on the left.
Rooms
Dining Room 1
Interior
Interior Features Decorative Lighting, Eat-in Kitchen, Granite Counters, High Speed Internet Available, Open Floorplan, Pantry
Heating Central, Electric
Cooling Ceiling Fan(s), Central Air, Electric
Flooring Carpet, Luxury Vinyl Plank
Appliance Dishwasher, Disposal, Electric Range, Electric Water Heater, Microwave
Heat Source Central, Electric
Exterior
Exterior Feature Covered Patio/Porch, Private Yard
Garage Spaces 2.0
Fence Wood
Utilities Available City Sewer, City Water
Roof Type Composition
Total Parking Spaces 2
Garage Yes
Building
Lot Description Interior Lot, Sprinkler System, Subdivision
Story One
Foundation Slab
Level or Stories One
Structure Type Brick,Siding
Schools
Elementary Schools Wylie West
High Schools Wylie
School District Wylie Isd, Taylor Co.
Others
Ownership Randy Cooper & Linda Cooper
Acceptable Financing Cash, Conventional, FHA, VA Loan
Listing Terms Cash, Conventional, FHA, VA Loan
Financing FHA
Read Less
Want to know what your home might be worth? Contact us for a FREE valuation!

Our team is ready to help you sell your home for the highest possible price ASAP

©2024 North Texas Real Estate Information Systems.
Bought with Jenny Aldridge • KW SYNERGY*

GET MORE INFORMATION





