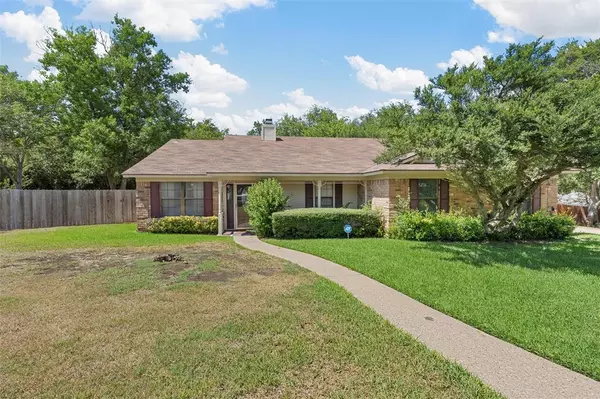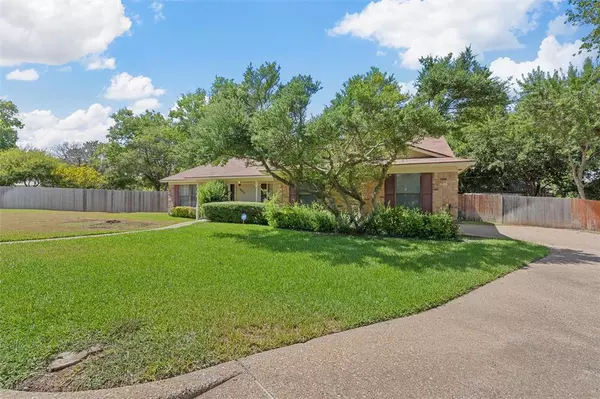$255,000
For more information regarding the value of a property, please contact us for a free consultation.
14019 Hill Creek Circle Woodway, TX 76712
2 Beds
2 Baths
1,885 SqFt
Key Details
Property Type Single Family Home
Sub Type Single Family Residence
Listing Status Sold
Purchase Type For Sale
Square Footage 1,885 sqft
Price per Sqft $135
Subdivision Forest Ridge
MLS Listing ID 20676555
Sold Date 11/15/24
Style Traditional
Bedrooms 2
Full Baths 2
HOA Y/N None
Year Built 1985
Annual Tax Amount $3,601
Lot Size 0.484 Acres
Acres 0.484
Property Description
A terrific family home nestled in the lovely Woodway area, just 15 minutes from downtown Waco where all the action takes place: the famous Silos, Spice Village & any restaurant you're in the mood for! Potentially a 3 bedroom with a little creativity. Some features include new appliances, new carpet in the living area, the roof is approximately 2 years old, new HVAC June 2024, finished garage floor, in ground sprinkler system, double garage with remote openers, 2 dining areas, wood burning fireplace, huge back and front yard, and is on a quiet culd-a-sac shared by only one other house! Carefully maintained by the former owners, only a few cosmetic updates is possibly needed, move in ready. No known issues with the foundation, roof, HVAC, electrical or plumbing. Extra parking for vehicles, a boat, or camper. You will LOVE the space this property has to offer! Priced to Sell, all information deemed worthy but should be verified by buyer or buyer's agent. Make plans to see this home today!
Location
State TX
County Mclennan
Community Curbs
Direction From I 35E S, take exit 333A, merge onto 35 N Frontage Rd, right onto S Valley Mills Dr, left onto US-84 W/W Waco Dr, exit to Ritchie Rd, Woodway Dr, right onto Merrifield Dr, left onto Harbor Dr, right on Lone Oak Ln, right onto Shadow Grove CR, right onto Hill Creek Cir #14019
Rooms
Dining Room 2
Interior
Interior Features Cable TV Available, Cathedral Ceiling(s), Chandelier, Decorative Lighting, Double Vanity, Eat-in Kitchen, High Speed Internet Available, Pantry, Vaulted Ceiling(s)
Heating Central, Electric, Fireplace(s)
Cooling Ceiling Fan(s), Central Air, Electric
Flooring Carpet, Ceramic Tile, Tile, Vinyl
Fireplaces Number 1
Fireplaces Type Wood Burning
Equipment Satellite Dish
Appliance Dishwasher, Electric Range, Electric Water Heater, Microwave, Refrigerator, Vented Exhaust Fan
Heat Source Central, Electric, Fireplace(s)
Exterior
Exterior Feature Covered Patio/Porch, Lighting, Private Yard, Storage
Garage Spaces 2.0
Fence Back Yard, Fenced, Privacy, Wood
Community Features Curbs
Utilities Available Asphalt, Cable Available, City Sewer, City Water, Curbs, Overhead Utilities, Phone Available
Roof Type Shingle
Total Parking Spaces 2
Garage Yes
Building
Lot Description Cleared, Cul-De-Sac, Few Trees, Interior Lot, Landscaped, Lrg. Backyard Grass, Sprinkler System, Subdivision
Story One
Foundation Slab
Level or Stories One
Structure Type Brick,Siding
Schools
Elementary Schools Southbosqu
Middle Schools Midway
High Schools Midway
School District Midway Isd
Others
Restrictions No Known Restriction(s)
Ownership Contact Agent
Acceptable Financing Cash, Conventional, FHA, VA Loan
Listing Terms Cash, Conventional, FHA, VA Loan
Financing FHA
Read Less
Want to know what your home might be worth? Contact us for a FREE valuation!

Our team is ready to help you sell your home for the highest possible price ASAP

©2024 North Texas Real Estate Information Systems.
Bought with Andrew Guy • Re/Max Centex, REALTORS

GET MORE INFORMATION





