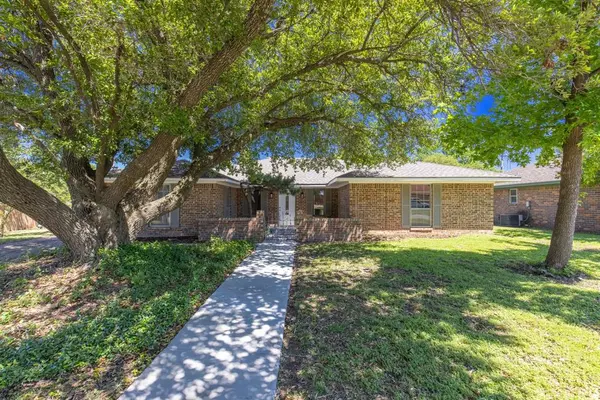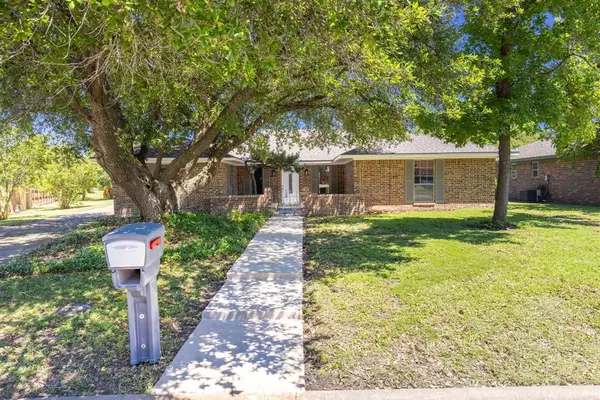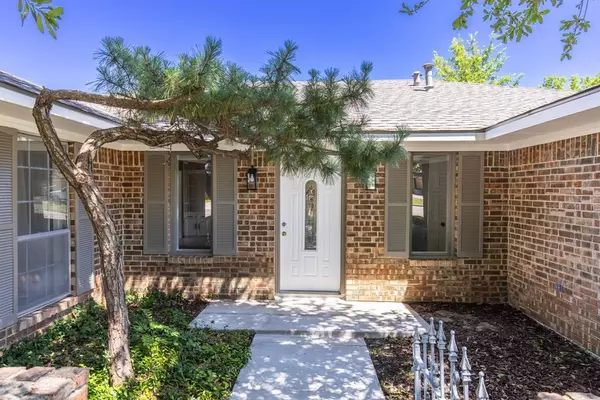$295,000
For more information regarding the value of a property, please contact us for a free consultation.
5505 Greenbriar Street Greenville, TX 75402
3 Beds
2 Baths
1,970 SqFt
Key Details
Property Type Single Family Home
Sub Type Single Family Residence
Listing Status Sold
Purchase Type For Sale
Square Footage 1,970 sqft
Price per Sqft $149
Subdivision Highland Terrace Sub 2
MLS Listing ID 20600344
Sold Date 11/15/24
Style Traditional
Bedrooms 3
Full Baths 2
HOA Y/N None
Year Built 1970
Annual Tax Amount $2,989
Lot Size 0.378 Acres
Acres 0.378
Property Description
Nestled in this well-established neighborhood of Greenville, Tx is this charming 1970 sq. ft. home offering many new features including ceiling fans freshly painted interior and updated light fixtures throughout the house ready for family gatherings. The Large Living Room Area with the Overhead Wooden Ceiling Beams captures that warm and cozy feeling immediately upon your entrance into the home. The spacious layout of this 3 Bed, 2 Bath home boasts charm, comfort, and functionality. The kitchen offers excellent overhead cabinet storage, new electric cooktop and new dishwasher, double oven, and sitting table that extends to the utility room. Adjacent to the Kitchen is the Spacious Dining Room. Inside the Home is a Bonus Room with new sliding doors from 3 entrances. Perfect for a recreational room. Outside features open concrete patio, New Roof, Large Front Tree, open courtyard entrance to front door, Large Backyard and Wood Fence. Conveniently located nearby restaurants and shopping.
Location
State TX
County Hunt
Direction From Hwy 69 take Sayle Street South, and then turn right onto Bonnie Lea St. and then left turn onto Greenbriar St. It will be the 1st. house on Left Side of Street.
Rooms
Dining Room 1
Interior
Interior Features Cable TV Available, Granite Counters, High Speed Internet Available
Heating Central, Wood Stove
Cooling Ceiling Fan(s), Central Air
Flooring Carpet, Ceramic Tile, Laminate
Fireplaces Number 1
Fireplaces Type Brick, Raised Hearth, Wood Burning Stove
Appliance Dishwasher, Disposal, Electric Cooktop, Electric Oven, Double Oven
Heat Source Central, Wood Stove
Laundry Electric Dryer Hookup, Gas Dryer Hookup, Utility Room, Full Size W/D Area, Washer Hookup
Exterior
Exterior Feature Uncovered Courtyard
Garage Spaces 2.0
Fence Wood
Utilities Available Asphalt, Cable Available, City Sewer, City Water, Curbs, Electricity Connected
Roof Type Composition
Total Parking Spaces 2
Garage Yes
Building
Story One
Foundation Slab
Level or Stories One
Structure Type Brick
Schools
Elementary Schools Bowie
Middle Schools Greenville
High Schools Greenville
School District Greenville Isd
Others
Ownership See agent
Acceptable Financing Cash, Conventional, FHA, VA Loan
Listing Terms Cash, Conventional, FHA, VA Loan
Financing FHA 203(b)
Read Less
Want to know what your home might be worth? Contact us for a FREE valuation!

Our team is ready to help you sell your home for the highest possible price ASAP

©2024 North Texas Real Estate Information Systems.
Bought with Kathleen Hunnicutt • Huntex Properties LLC

GET MORE INFORMATION





