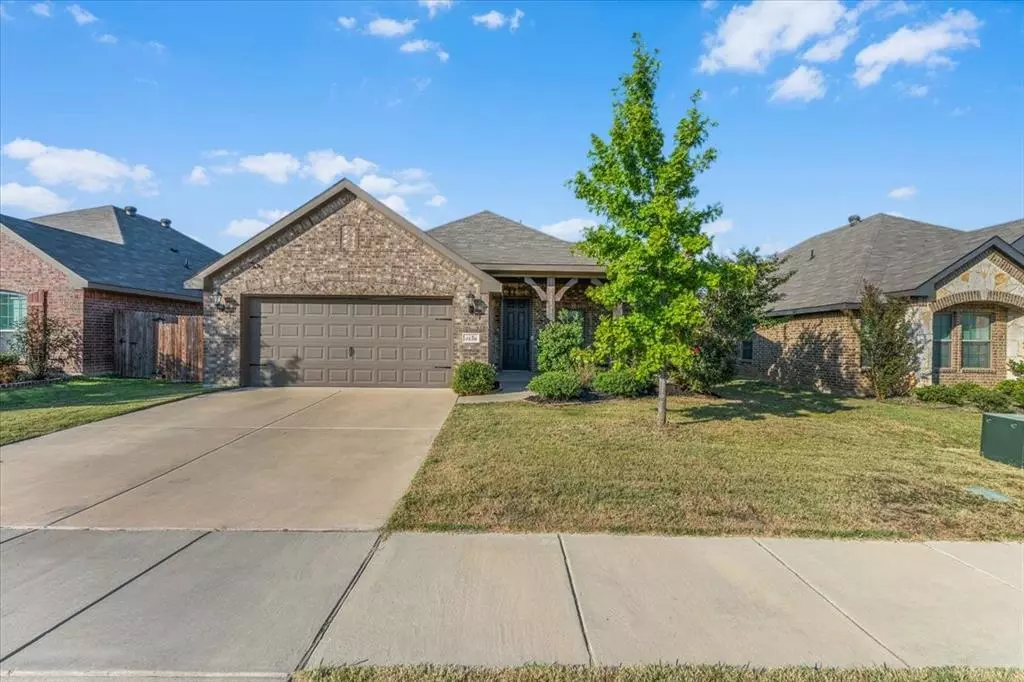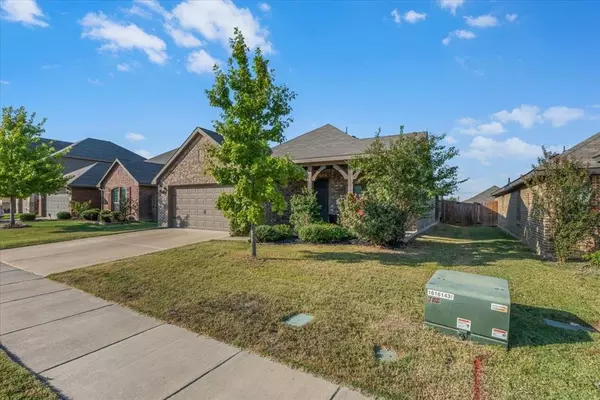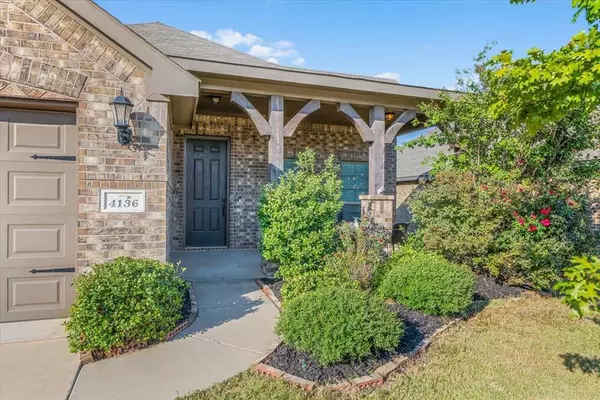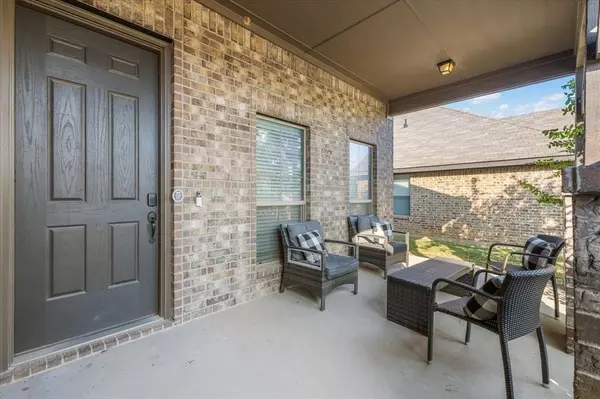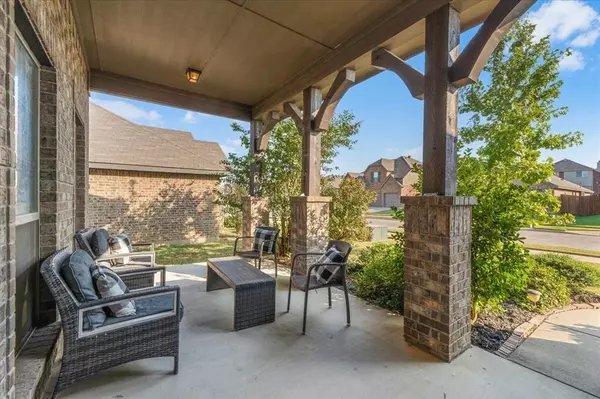$325,000
For more information regarding the value of a property, please contact us for a free consultation.
4136 Sweet Clover Lane Fort Worth, TX 76036
3 Beds
2 Baths
1,849 SqFt
Key Details
Property Type Single Family Home
Sub Type Single Family Residence
Listing Status Sold
Purchase Type For Sale
Square Footage 1,849 sqft
Price per Sqft $175
Subdivision Rosemary Ridge Add
MLS Listing ID 20756751
Sold Date 11/15/24
Style Traditional
Bedrooms 3
Full Baths 2
HOA Fees $20/ann
HOA Y/N Mandatory
Year Built 2018
Annual Tax Amount $9,376
Lot Size 6,054 Sqft
Acres 0.139
Property Description
Welcome to this charming brick home nestled on a quiet street within walking distance of the local elementary school! The covered front porch welcomes you to the home, offering the perfect spot for relaxing with your morning coffee. Step inside and be greeted by an open-concept floor plan, where the kitchen flows seamlessly into the living and dining areas—ideal for entertaining and everyday living. The blend of bright, modern aesthetics with earthy, warm tones throughout the home creates a cozy, modern farmhouse feel. The kitchen boasts stainless steel appliances, an island, pantry, and ample cabinet space for all your storage needs. Working from home is a breeze with a designated office space, and the spacious primary suite features dual sinks, a separate shower and tub, and a walk-in closet! You'll also enjoy a covered back patio, perfect for relaxing or hosting guests. This home is a true gem, offering modern amenities, a prime location, and plenty of space to live, work, and play. Don't miss out on the opportunity to make it yours!
Location
State TX
County Tarrant
Community Park, Sidewalks
Direction Traveling South on I-35, exit onto South Fwy. Turn right onto Altamesa Blvd. Turn left onto Crowley Rd. Turn right onto N Crowley Cleburne Rd. Turn left onto W Cleburne Rd. Turn left onto Sweet Clover Ln. Destination will be on the left.
Rooms
Dining Room 1
Interior
Interior Features Cable TV Available, Granite Counters, High Speed Internet Available, Kitchen Island, Open Floorplan, Pantry, Walk-In Closet(s)
Heating Central
Cooling Central Air
Flooring Luxury Vinyl Plank, Simulated Wood, Tile
Appliance Dishwasher, Disposal, Electric Range, Electric Water Heater, Microwave
Heat Source Central
Laundry Utility Room, Full Size W/D Area, Washer Hookup
Exterior
Garage Spaces 2.0
Community Features Park, Sidewalks
Utilities Available Cable Available, City Sewer, City Water, Community Mailbox, Curbs, Electricity Connected
Roof Type Shingle
Total Parking Spaces 2
Garage Yes
Building
Lot Description Sprinkler System
Story One
Foundation Slab
Level or Stories One
Structure Type Brick
Schools
Elementary Schools Crowley
Middle Schools Richard Allie
High Schools Crowley
School District Crowley Isd
Others
Ownership See Offer Instructions
Acceptable Financing Cash, Conventional, FHA, VA Loan
Listing Terms Cash, Conventional, FHA, VA Loan
Financing Cash
Read Less
Want to know what your home might be worth? Contact us for a FREE valuation!

Our team is ready to help you sell your home for the highest possible price ASAP

©2024 North Texas Real Estate Information Systems.
Bought with Chithra Aman • Coldwell Banker Realty

GET MORE INFORMATION

