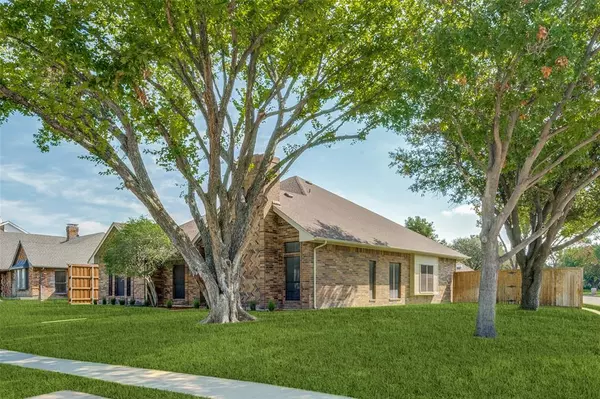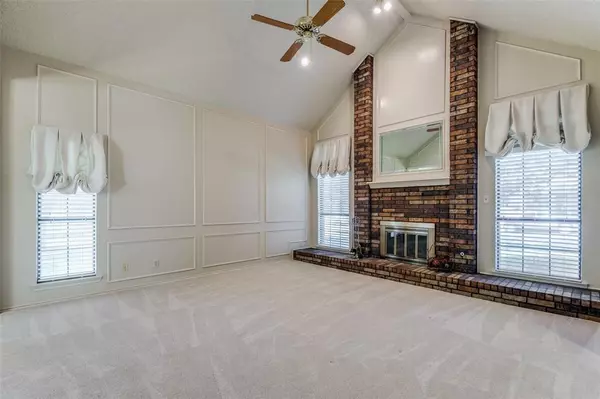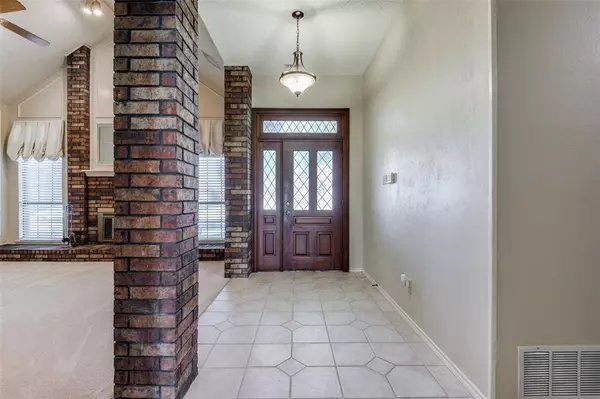$455,000
For more information regarding the value of a property, please contact us for a free consultation.
4108 Province Drive Carrollton, TX 75007
4 Beds
2 Baths
2,242 SqFt
Key Details
Property Type Single Family Home
Sub Type Single Family Residence
Listing Status Sold
Purchase Type For Sale
Square Footage 2,242 sqft
Price per Sqft $202
Subdivision High Ridge
MLS Listing ID 20736370
Sold Date 11/15/24
Style Traditional
Bedrooms 4
Full Baths 2
HOA Y/N None
Year Built 1986
Annual Tax Amount $7,805
Lot Size 0.258 Acres
Acres 0.258
Property Description
RECENT PRICE IMPROVEMENT!! Welcome to 4108 Province Drive; centrally located close to shopping, dining, and highways! This lovely 4 bed 2 bath home has only seen two owners and has been meticulously cared for throughout the years. Spacious kitchen with island and open concept design is sure to please any buyer; plenty of space for the family chef to entertain! Spacious bedrooms, granite countertops, and the large corner lot are added bonuses. This property also boasts TWO attics for extra storage! Two HVAC; one installed in 2021 and the other in 2020. Schedule your showing today!
Location
State TX
County Denton
Community Curbs, Sidewalks
Direction From Hwy. 121 take exit onto Hebron Pkwy. Go south on W. Hebron Pkwy, turn right onto Province Dr., property will be on the left.
Rooms
Dining Room 2
Interior
Interior Features Built-in Features, Cable TV Available, Decorative Lighting, Eat-in Kitchen, Granite Counters, High Speed Internet Available, Kitchen Island, Open Floorplan, Vaulted Ceiling(s), Wainscoting, Walk-In Closet(s)
Heating Central, Fireplace(s), Natural Gas, Zoned
Cooling Ceiling Fan(s), Central Air, Electric, ENERGY STAR Qualified Equipment, Zoned
Flooring Carpet, Ceramic Tile
Fireplaces Number 1
Fireplaces Type Brick, Decorative, Gas, Gas Logs, Gas Starter, Glass Doors, Living Room, Raised Hearth
Appliance Dishwasher, Disposal, Electric Cooktop, Electric Oven, Electric Water Heater, Microwave, Vented Exhaust Fan
Heat Source Central, Fireplace(s), Natural Gas, Zoned
Laundry Electric Dryer Hookup, Utility Room, Full Size W/D Area, Washer Hookup
Exterior
Exterior Feature Rain Gutters, Private Yard
Garage Spaces 2.0
Fence Wood
Community Features Curbs, Sidewalks
Utilities Available Alley, Cable Available, City Sewer, City Water, Co-op Electric, Concrete, Curbs, Natural Gas Available, Sidewalk, Underground Utilities
Roof Type Composition
Total Parking Spaces 2
Garage Yes
Building
Lot Description Corner Lot, Landscaped, Lrg. Backyard Grass, Many Trees, Oak, Sprinkler System, Subdivision
Story One
Foundation Slab
Level or Stories One
Structure Type Brick,Siding
Schools
Elementary Schools Homestead
Middle Schools Arbor Creek
High Schools Hebron
School District Lewisville Isd
Others
Restrictions No Known Restriction(s),Unknown Encumbrance(s)
Ownership Robert & Jaquita Boriack
Acceptable Financing Cash, Conventional, FHA, VA Loan
Listing Terms Cash, Conventional, FHA, VA Loan
Financing VA
Read Less
Want to know what your home might be worth? Contact us for a FREE valuation!

Our team is ready to help you sell your home for the highest possible price ASAP

©2024 North Texas Real Estate Information Systems.
Bought with Jessica Huynh • Fathom Realty

GET MORE INFORMATION





