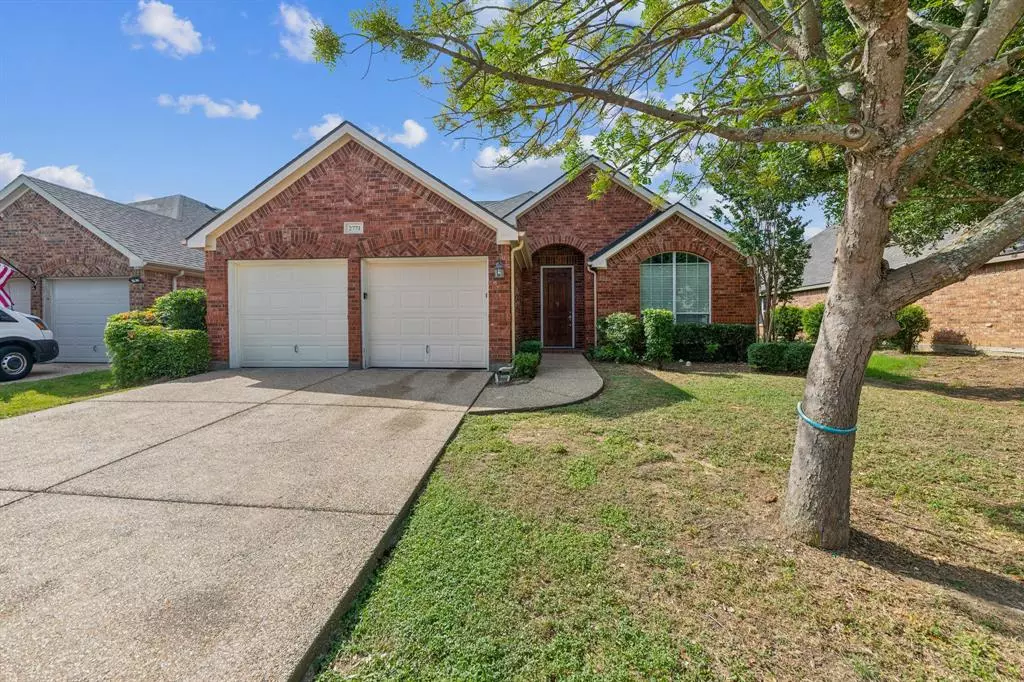$374,900
For more information regarding the value of a property, please contact us for a free consultation.
2771 Waterway Drive Grand Prairie, TX 75054
3 Beds
2 Baths
2,812 SqFt
Key Details
Property Type Single Family Home
Sub Type Single Family Residence
Listing Status Sold
Purchase Type For Sale
Square Footage 2,812 sqft
Price per Sqft $133
Subdivision Cove At Grand Peninsula The
MLS Listing ID 20662857
Sold Date 11/25/24
Style Traditional
Bedrooms 3
Full Baths 2
HOA Fees $62/ann
HOA Y/N Mandatory
Year Built 2006
Annual Tax Amount $10,512
Lot Size 6,403 Sqft
Acres 0.147
Property Description
Welcome home to this wonderful Grand Prairie single-family home with 3 bedrooms and 2 bathrooms. The main level welcomes you with a Living and Dining Room, Family Room with cozy gas fireplace, and a large eat-in Kitchen. The Kitchen offers 36 inch cabinets and countertop seating, as well as a center island for storage. The Primary Bedroom features a private bathroom with dual sinks, separate shower, garden tub, and a walk-in closet. Upstairs loft can be an in-home office, media or game room. Nice sized fenced back yard is perfect for entertaining! Come see it today!
Location
State TX
County Tarrant
Direction From 360, head NE on E Broad St. Follow until street changes to England Pkwy. Take a left on Arlington Webb Britton Rd, followed by a right on Bay Shore Ln. Take second right onto Surfside Ln until the T at Waterway Dr. Home will be straight ahead on Waterway Dr.
Rooms
Dining Room 1
Interior
Interior Features Chandelier, Eat-in Kitchen, High Speed Internet Available, Kitchen Island, Open Floorplan, Pantry, Vaulted Ceiling(s), Walk-In Closet(s)
Heating Central
Cooling Ceiling Fan(s), Central Air, Electric
Flooring Carpet, Laminate, Tile, Vinyl
Fireplaces Number 1
Fireplaces Type Living Room
Appliance Dishwasher, Electric Cooktop, Electric Oven, Microwave
Heat Source Central
Laundry Electric Dryer Hookup, Utility Room, Full Size W/D Area, Washer Hookup
Exterior
Garage Spaces 2.0
Fence Brick, Privacy, Wood
Utilities Available Asphalt
Roof Type Composition
Total Parking Spaces 2
Garage Yes
Building
Story Two
Foundation Slab
Level or Stories Two
Structure Type Brick
Schools
Elementary Schools Anna May Daulton
Middle Schools Jones
High Schools Mansfield Lake Ridge
School District Mansfield Isd
Others
Ownership See records
Acceptable Financing Cash, Conventional, FHA, VA Loan
Listing Terms Cash, Conventional, FHA, VA Loan
Financing Cash
Read Less
Want to know what your home might be worth? Contact us for a FREE valuation!

Our team is ready to help you sell your home for the highest possible price ASAP

©2024 North Texas Real Estate Information Systems.
Bought with Steven Nieves • Real Estate Market Experts

GET MORE INFORMATION

