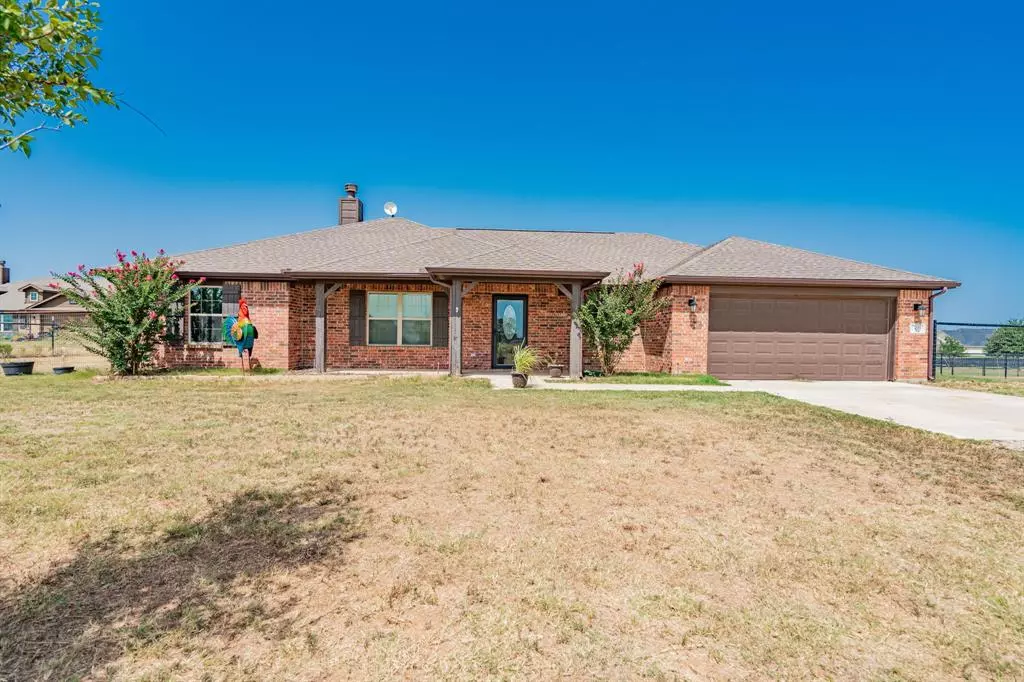$335,000
For more information regarding the value of a property, please contact us for a free consultation.
1810 County Road 3591 Paradise, TX 76073
3 Beds
2 Baths
1,830 SqFt
Key Details
Property Type Single Family Home
Sub Type Single Family Residence
Listing Status Sold
Purchase Type For Sale
Square Footage 1,830 sqft
Price per Sqft $183
Subdivision Spring Creek Farms
MLS Listing ID 20692462
Sold Date 11/21/24
Style Traditional
Bedrooms 3
Full Baths 2
HOA Y/N None
Year Built 2017
Annual Tax Amount $4,127
Lot Size 1.000 Acres
Acres 1.0
Property Description
Discover the perfect blend of comfort and space in this charming 3-bedroom, 2-bathroom home, spanning over 1,800 square feet on a generous one-acre lot. Featuring a desirable split bedroom and open floor-plan concept, this home offers privacy and a seamless flow throughout. The well-appointed kitchen boasts ample cabinet and counter space with granite countertops, ideal for culinary enthusiasts. Cozy up by the wood-burning fireplace in the inviting and spacious living area. The primary ensuite offers dual sinks, a large walk-in shower, private lavatory and a walk-in closet. Enjoy the convenience of a full-size utility room. Step outside to the expansive backyard, complete with a dedicated dog run, perfect for outdoor activities and pets.
Location
State TX
County Wise
Direction From Loop 820 in Fort Worth Take Hwy 199 West to Springtown, Right on North Main Street (Hwy 51), Left on CR 3690, Community is located at the SW Corner of CR 3690 and CR 3591
Rooms
Dining Room 1
Interior
Interior Features Decorative Lighting, Eat-in Kitchen, Flat Screen Wiring, Granite Counters, High Speed Internet Available, Open Floorplan, Pantry, Walk-In Closet(s)
Heating Active Solar, Central, Electric, Heat Pump
Cooling Ceiling Fan(s), Central Air, Electric
Fireplaces Number 1
Fireplaces Type Living Room, Wood Burning
Appliance Dishwasher, Electric Range, Electric Water Heater, Microwave
Heat Source Active Solar, Central, Electric, Heat Pump
Laundry Electric Dryer Hookup, Utility Room, Full Size W/D Area, Washer Hookup
Exterior
Exterior Feature Covered Patio/Porch, Dog Run, Rain Gutters, Lighting
Garage Spaces 2.0
Fence Back Yard, Fenced, Pipe, Wire
Utilities Available Co-op Electric, Co-op Water, Electricity Connected, Septic
Roof Type Composition
Total Parking Spaces 2
Garage Yes
Building
Lot Description Acreage, Few Trees, Interior Lot, Landscaped, Lrg. Backyard Grass, Sprinkler System
Story One
Foundation Slab
Level or Stories One
Structure Type Brick
Schools
Elementary Schools Springtown
Middle Schools Springtown
High Schools Springtown
School District Springtown Isd
Others
Ownership McNiel
Acceptable Financing Cash, Conventional, FHA, VA Loan
Listing Terms Cash, Conventional, FHA, VA Loan
Financing Conventional
Special Listing Condition Aerial Photo
Read Less
Want to know what your home might be worth? Contact us for a FREE valuation!

Our team is ready to help you sell your home for the highest possible price ASAP

©2024 North Texas Real Estate Information Systems.
Bought with Lisa O'Harra • RE/MAX Trinity

GET MORE INFORMATION

