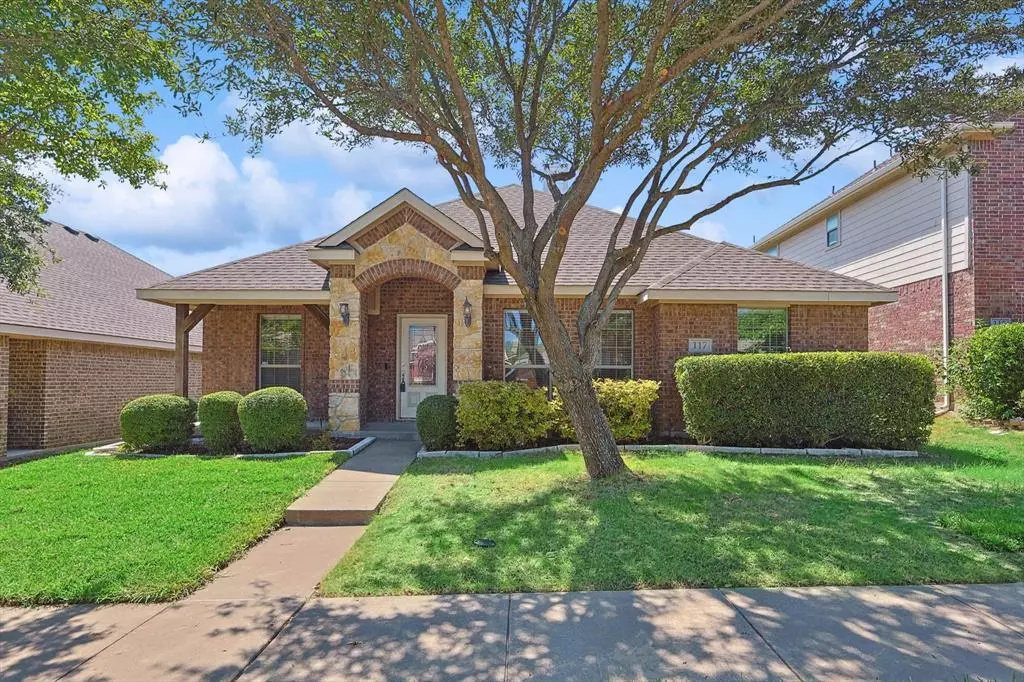$339,000
For more information regarding the value of a property, please contact us for a free consultation.
117 Brook Hollow Lane Red Oak, TX 75154
4 Beds
3 Baths
2,232 SqFt
Key Details
Property Type Single Family Home
Sub Type Single Family Residence
Listing Status Sold
Purchase Type For Sale
Square Footage 2,232 sqft
Price per Sqft $151
Subdivision Harmony Ph 1
MLS Listing ID 20698719
Sold Date 11/26/24
Style Traditional
Bedrooms 4
Full Baths 2
Half Baths 1
HOA Fees $29
HOA Y/N Mandatory
Year Built 2009
Annual Tax Amount $5,848
Lot Size 5,488 Sqft
Acres 0.126
Property Description
New paint throughout! Open floor plan connects the living room, kitchen, and dining space. Updated luxury vinyl plank flooring. Kitchen offers abundant storage, granite counters, & a raised bar for extra seating. Also a butler's pantry with extra cabinets, counter space, and a spacious pantry. The dining area features a cozy window seat w tons of natural light. Versatile front room can be a formal living, dining, or study. The split bedroom layout includes a spacious master suite with an en-suite bathroom w a walk-in shower, garden tub, dual sinks, and a large walk-in closet, & 2 guest bedrooms share a hallway bath. Upstairs, a large flex room w half bath offers the flexibility to be a second living area, game room, office, or 4th bedroom. The rear-entry 2 car garage, covered back patio and sprinkler system surrounding the home add to its features. Newer roof, flooring, AC, & water heater. HOA amenities incl a community pool, greenbelt, jogging & bike paths, a lake, park, & playground.
Location
State TX
County Ellis
Community Community Pool, Sidewalks
Direction From I-35 head west on Ovilla Rd, right on Uhl and right on Brook Hollow. SOP
Rooms
Dining Room 2
Interior
Interior Features Decorative Lighting, Open Floorplan, Pantry, Walk-In Closet(s)
Heating Central, Electric
Cooling Ceiling Fan(s), Central Air, Electric
Flooring Carpet, Ceramic Tile
Fireplaces Number 1
Fireplaces Type Decorative, Masonry, Wood Burning Stove
Appliance Dishwasher, Disposal, Electric Range, Microwave
Heat Source Central, Electric
Laundry Utility Room, Full Size W/D Area
Exterior
Exterior Feature Covered Patio/Porch
Garage Spaces 2.0
Community Features Community Pool, Sidewalks
Utilities Available Asphalt, City Sewer, City Water, Curbs, Sidewalk
Roof Type Composition
Total Parking Spaces 2
Garage Yes
Building
Lot Description Few Trees, Sprinkler System, Subdivision
Story One and One Half
Foundation Slab
Level or Stories One and One Half
Structure Type Brick
Schools
Elementary Schools Russell Schupmann
Middle Schools Red Oak
High Schools Red Oak
School District Red Oak Isd
Others
Restrictions Deed
Ownership Nolen
Acceptable Financing Cash, Conventional, FHA, VA Loan
Listing Terms Cash, Conventional, FHA, VA Loan
Financing FHA
Read Less
Want to know what your home might be worth? Contact us for a FREE valuation!

Our team is ready to help you sell your home for the highest possible price ASAP

©2024 North Texas Real Estate Information Systems.
Bought with Susan Hinojoza • OnDemand Realty

GET MORE INFORMATION

