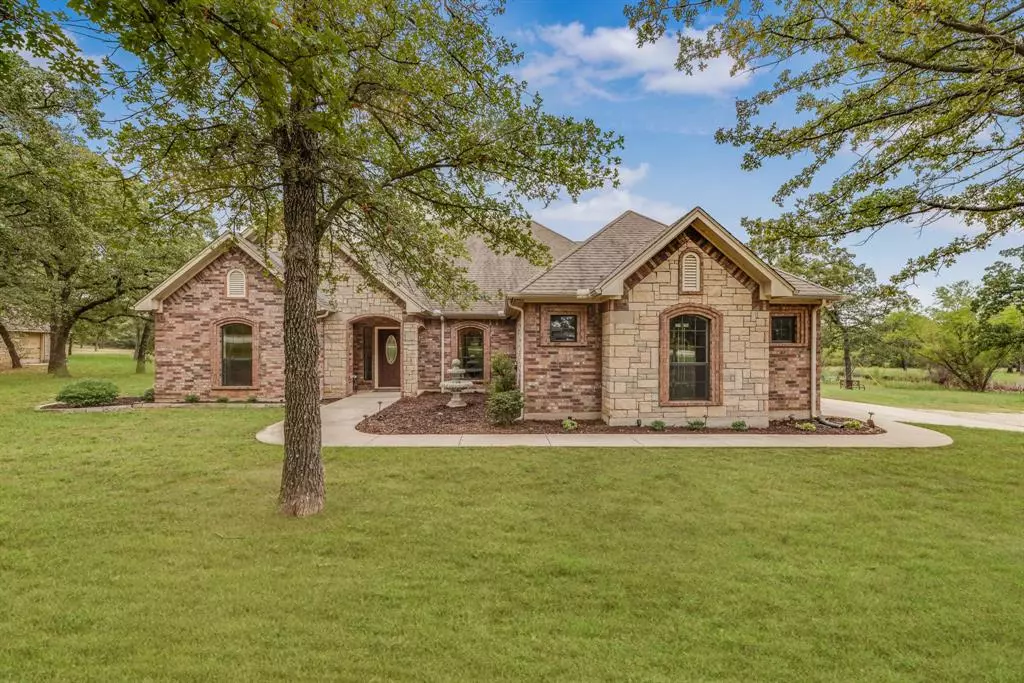$550,000
For more information regarding the value of a property, please contact us for a free consultation.
534 Timber Oaks Court Bowie, TX 76230
4 Beds
3 Baths
2,624 SqFt
Key Details
Property Type Single Family Home
Sub Type Single Family Residence
Listing Status Sold
Purchase Type For Sale
Square Footage 2,624 sqft
Price per Sqft $209
Subdivision Timber Oaks
MLS Listing ID 20738342
Sold Date 12/06/24
Bedrooms 4
Full Baths 3
HOA Y/N None
Year Built 2009
Annual Tax Amount $5,536
Lot Size 4.070 Acres
Acres 4.07
Property Description
Nestled among majestic oaks on a 4-acre estate, this stunning home features 4 bedrooms, 3 bathrooms, office, & vaulted ceilings, blending luxury with natural tranquility. The open-concept living area, bathed in natural light, showcases stunning views & occasionally, deer grazing outside, adding a serene touch. The chef's kitchen, equipped with top appliances & ample space, is perfect for entertaining. Vaulted ceilings throughout enhance the spacious feel, while the dedicated office provides a quiet work or study space. Outside, the covered patio serves as a serene oasis for relaxation or al fresco dining, with verdant surroundings & local wildlife enhancing the property's natural appeal. Additionally, the estate includes a useful shed for storage or projects, further adding to its functionality. With plenty of room for outdoor activities & future expansion, this estate is an idyllic haven for those seeking comfort, privacy, & nature & close proximity to lake Amon Carter a mile away.
Location
State TX
County Montague
Community Boat Ramp, Fishing, Lake
Direction GPS Friendly
Rooms
Dining Room 1
Interior
Interior Features Built-in Features, Cathedral Ceiling(s), Decorative Lighting, Double Vanity, Eat-in Kitchen, Granite Counters, High Speed Internet Available, Kitchen Island, Natural Woodwork, Open Floorplan, Pantry, Vaulted Ceiling(s), Walk-In Closet(s), Wired for Data
Heating Central, Electric, Fireplace(s)
Cooling Central Air
Flooring Ceramic Tile, Hardwood, Tile
Fireplaces Number 1
Fireplaces Type Living Room
Appliance Built-in Gas Range, Built-in Refrigerator, Dishwasher, Disposal, Dryer
Heat Source Central, Electric, Fireplace(s)
Laundry Electric Dryer Hookup, Utility Room, Washer Hookup
Exterior
Exterior Feature Covered Patio/Porch, Rain Gutters
Garage Spaces 2.0
Community Features Boat Ramp, Fishing, Lake
Utilities Available Propane
Roof Type Shingle
Total Parking Spaces 2
Garage Yes
Building
Lot Description Acreage, Landscaped, Many Trees, Oak
Story One
Foundation Slab
Level or Stories One
Schools
Elementary Schools Bowie
High Schools Bowie
School District Bowie Isd
Others
Ownership See Tax Records
Acceptable Financing Cash, Conventional, FHA, VA Loan
Listing Terms Cash, Conventional, FHA, VA Loan
Financing Cash
Special Listing Condition Aerial Photo
Read Less
Want to know what your home might be worth? Contact us for a FREE valuation!

Our team is ready to help you sell your home for the highest possible price ASAP

©2024 North Texas Real Estate Information Systems.
Bought with Debra West • RE/MAX Elite Group

GET MORE INFORMATION

