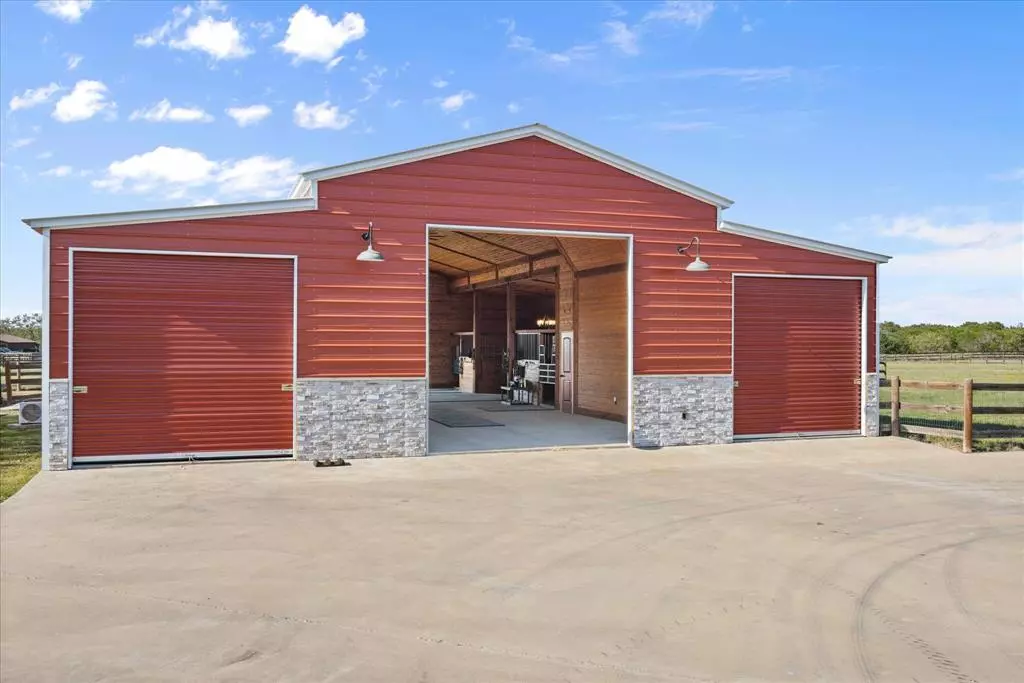$990,000
For more information regarding the value of a property, please contact us for a free consultation.
120 PR 2658 Walnut Springs, TX 76690
3 Beds
2 Baths
2,060 SqFt
Key Details
Property Type Single Family Home
Sub Type Single Family Residence
Listing Status Sold
Purchase Type For Sale
Square Footage 2,060 sqft
Price per Sqft $480
Subdivision The Ranches At Woodland Ridge
MLS Listing ID 20748584
Sold Date 12/23/24
Style Traditional
Bedrooms 3
Full Baths 2
HOA Fees $55/ann
HOA Y/N Mandatory
Year Built 2018
Annual Tax Amount $10,477
Lot Size 10.000 Acres
Acres 10.0
Property Description
Amazing horse property! Home sits on 10 gorgeous acres with stunning views. Custom home features 3B, 2B, and an office that could be a formal dining or living space off of the entry. The living, dining and kitchen are open to one another creating the perfect space for entertaining. Kitchen features include stainless steel appliances, an island, and granite countertops. The living room has a beautiful stone fireplace, built-in cabinetry and huge windows allowing for natural light. The primary suite is spa-like with dual vanities, soaking tub, spacious shower and a walk-in closet. Other home features found throughout are many windows, vaulted ceilings with beams and neutral colors. Outside you'll find an extended covered patio, pool with hot tub and views for miles. This property is ready for your horses with a 48x60 barn with 2 full size stalls and 4 mini stalls. The property has 4 fenced pastures, an 80x150 arena, 50 ft round pen, 12x26 loafing shed in big pasture, 24x36 workshop with HVAC, and a 30x40 workshop.
Location
State TX
County Bosque
Direction From Glen Rose go south on Hwy 144, once you get to Walnut Springs take a right (west) on W Greenland Street it will turn into CR 2650, right at the entrance of Ranches at Woodland Ridge. Home will be on the corner of PR 2658 & 2657.
Rooms
Dining Room 1
Interior
Interior Features Cable TV Available, Decorative Lighting, Vaulted Ceiling(s)
Heating Central, Electric, Heat Pump
Cooling Ceiling Fan(s), Central Air, Electric, Heat Pump
Flooring Carpet, Ceramic Tile, Wood
Fireplaces Number 1
Fireplaces Type Gas Logs, Living Room
Appliance Dishwasher, Disposal, Gas Range, Microwave, Vented Exhaust Fan, Water Softener
Heat Source Central, Electric, Heat Pump
Exterior
Garage Spaces 3.0
Fence Cross Fenced, Wire, Wood
Pool Fenced, Heated, In Ground
Utilities Available Aerobic Septic, Co-op Electric, Private Road, Well
Roof Type Composition
Total Parking Spaces 3
Garage Yes
Private Pool 1
Building
Lot Description Acreage, Pasture, Sprinkler System, Subdivision
Story One
Foundation Slab
Level or Stories One
Structure Type Rock/Stone,Siding
Schools
Elementary Schools Walnut Sp
Middle Schools Walnut Sp
High Schools Walnut Sp
School District Walnut Springs Isd
Others
Restrictions Mobile Home Only,Other
Ownership Richard and Kelly Sweet
Acceptable Financing Cash, Conventional, FHA, VA Loan
Listing Terms Cash, Conventional, FHA, VA Loan
Financing VA
Special Listing Condition Aerial Photo
Read Less
Want to know what your home might be worth? Contact us for a FREE valuation!

Our team is ready to help you sell your home for the highest possible price ASAP

©2025 North Texas Real Estate Information Systems.
Bought with Lesley Swearingin • Sue Swint Realty
GET MORE INFORMATION

